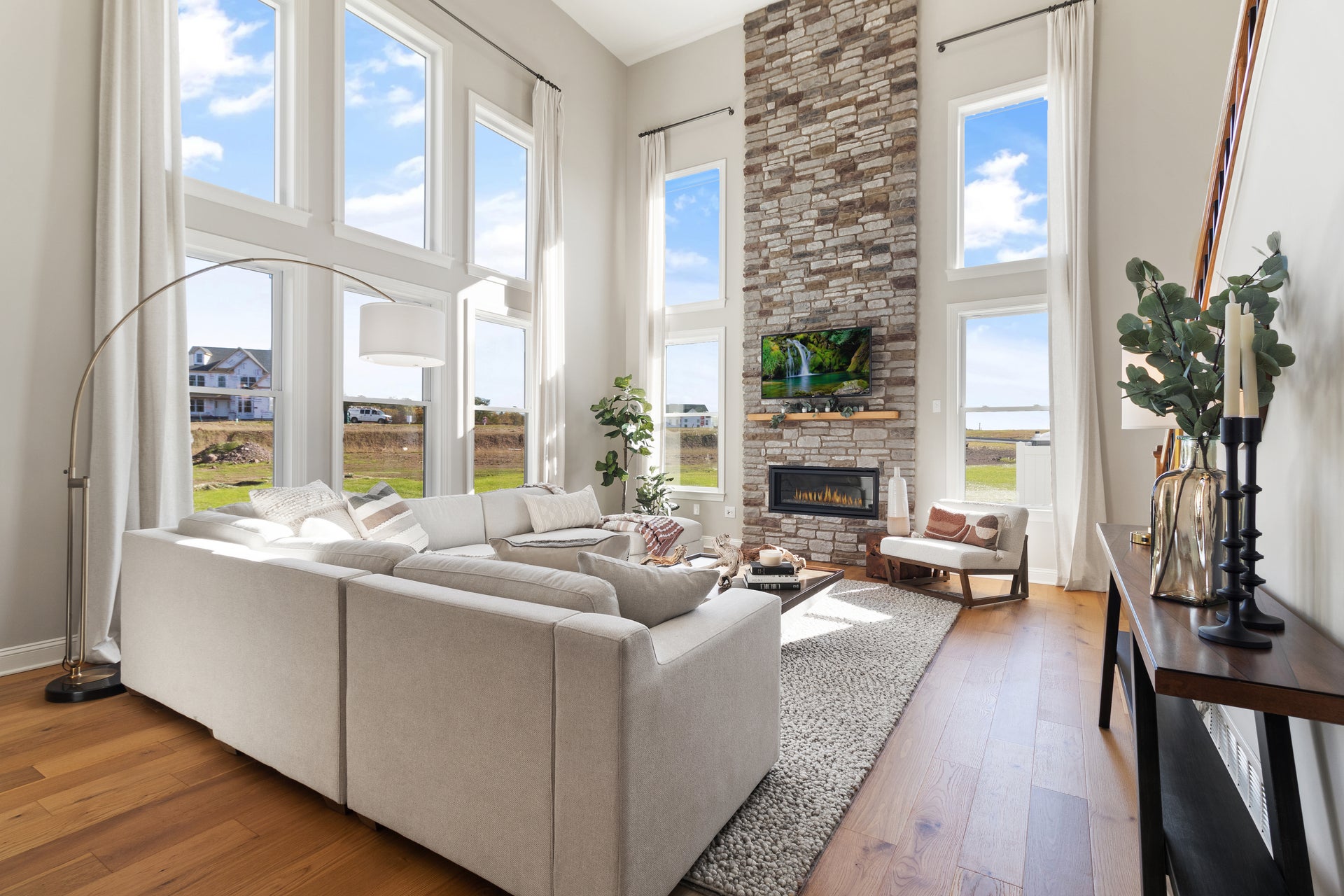

Questions? Call or Text
(484) 626-1616

Tuskes Homes is proud to share that we won three awards for the 2024 Lehigh Valley Builders Association Awards! Please join us in celebrating all the hard work, planning, and dedication our amazing team put into these homes and communities.
 Our masterplan community, which includes Ranch, 2-Story, and
1st Floor Owner Suite Floor Plans and Active Adult homes,
demonstrates our commitment to developing communities for everyone in the
Lehigh Valley. Each home includes Hardie Board siding, making the exteriors
look like they are straight out of a painting. Inside, our homes are teeming
with features that happily greet every person who walks through each door. The
center of each home, the remarkable Kitchen, features stainless steel
appliances that make even the simplest meal a special moment. The Great Room windows
fill the living area with natural light for everyone to enjoy while the
spacious Owner’s Suites include their own bathrooms for additional privacy.
Even further, the 1st Floor Owner’s Suites make living streamlined
and accessible while still providing additional space. These floor plans
harmonize practical and luxury elements that make daily life feel special.
Our masterplan community, which includes Ranch, 2-Story, and
1st Floor Owner Suite Floor Plans and Active Adult homes,
demonstrates our commitment to developing communities for everyone in the
Lehigh Valley. Each home includes Hardie Board siding, making the exteriors
look like they are straight out of a painting. Inside, our homes are teeming
with features that happily greet every person who walks through each door. The
center of each home, the remarkable Kitchen, features stainless steel
appliances that make even the simplest meal a special moment. The Great Room windows
fill the living area with natural light for everyone to enjoy while the
spacious Owner’s Suites include their own bathrooms for additional privacy.
Even further, the 1st Floor Owner’s Suites make living streamlined
and accessible while still providing additional space. These floor plans
harmonize practical and luxury elements that make daily life feel special.
 This home is a monument to the meticulous craftsmanship and
design we incorporate into our floor plans. Within over 4,000 square feet of space,
the four Bedrooms and five full Baths provide all the space one needs for one’s
family, friends, and a wealth of activities that bring the home to life. As you
walk into the home from the covered porch, the 2-Story Foyer allows the natural
light to highlight the entryway. On either side you will find a Living Room and
Dining Room facing west, just the right size for warm and comfortable moments as
the sun sets. The open concept 2-Story Great Room with a gorgeous gas fireplace,
Nook, and Kitchen at the back of the home invites family and friends to gather
for holidays and celebrations all year round. Even further, the finished
basement provides even more space for hosting whoever comes through the door.
This home is a monument to the meticulous craftsmanship and
design we incorporate into our floor plans. Within over 4,000 square feet of space,
the four Bedrooms and five full Baths provide all the space one needs for one’s
family, friends, and a wealth of activities that bring the home to life. As you
walk into the home from the covered porch, the 2-Story Foyer allows the natural
light to highlight the entryway. On either side you will find a Living Room and
Dining Room facing west, just the right size for warm and comfortable moments as
the sun sets. The open concept 2-Story Great Room with a gorgeous gas fireplace,
Nook, and Kitchen at the back of the home invites family and friends to gather
for holidays and celebrations all year round. Even further, the finished
basement provides even more space for hosting whoever comes through the door.

This luxurious home showcases the expertise of our Drafting, Design, and Construction teams, blending beauty and functionality in the Lehigh Valley. The open concept layout with high tray ceilings creates a spacious, limitless feel. The Great Room is anchored by a striking stone gas fireplace, flanked by French doors leading to a covered lanai with vaulted ceilings. The gourmet Kitchen, featuring Thermador appliances and a large island, is a focal point, with a charming Morning Room offering views of the manicured yard. With three bedrooms, each with an ensuite bathroom, the Owner’s Suite stands out, boasting two walk-in closets and a luxurious bathroom with a 4x6’ shower and soaking tub. This home beautifully combines elegant living with practical spaces for relaxation and entertainment.
We are incredibly grateful for everyone who contributes to making Tuskes Homes a new home builder worth this recognition. While these awards demonstrate our dedication to the craft, it is the amazing Lehigh Valley community that reminds us that We Live Here Too!

New York transplants Tanya and Anthony were drawn to new construction to cross every item off their dream home's wish list.
Hear Michelle & Aaron talk about their experiences building their "forever home" and how we helped them feel welcomed before they even moved in.
PJ and Tiffany were able to find the exact home they envisioned that checked every mark on their wish list when they decided to build with Tuskes Homes at our Maple Shade Estates Community.
When the time came for high school sweethearts Erin and Nick to buy their first house, they decided to build their dream home with us at our Northwood Farms community in Easton, Pennsylvania. From getting engaged in their home to bringing home a new 4 ...
Send me a quick message and I'll get back with you shortly!
