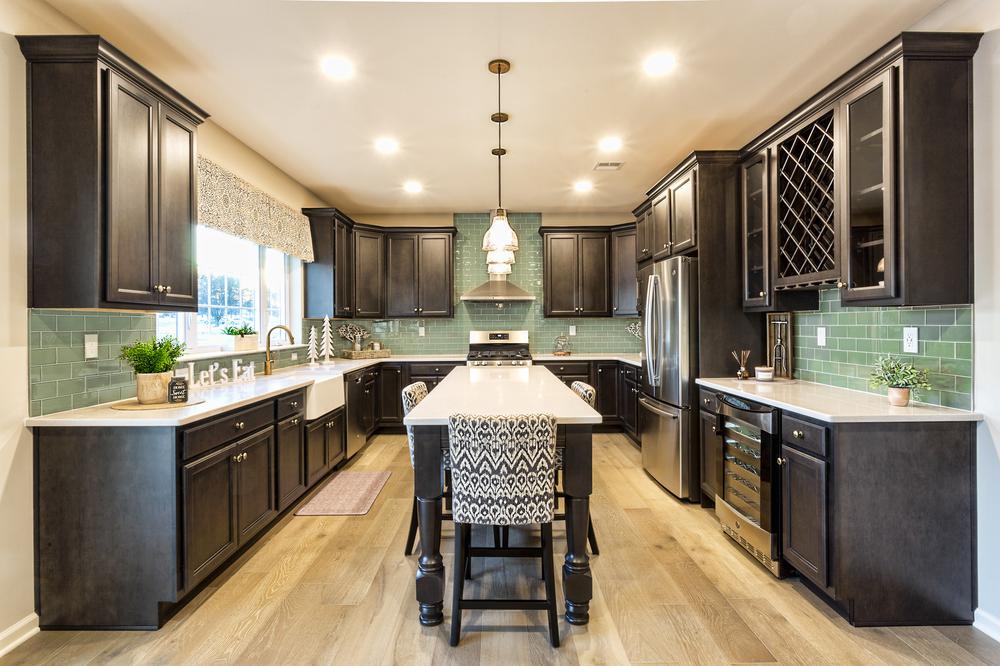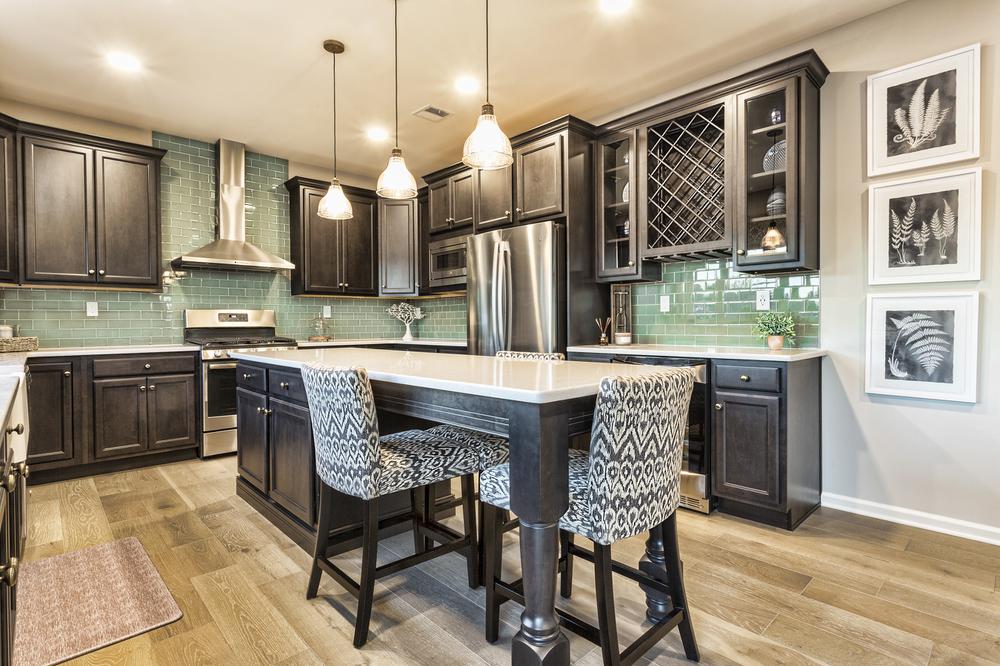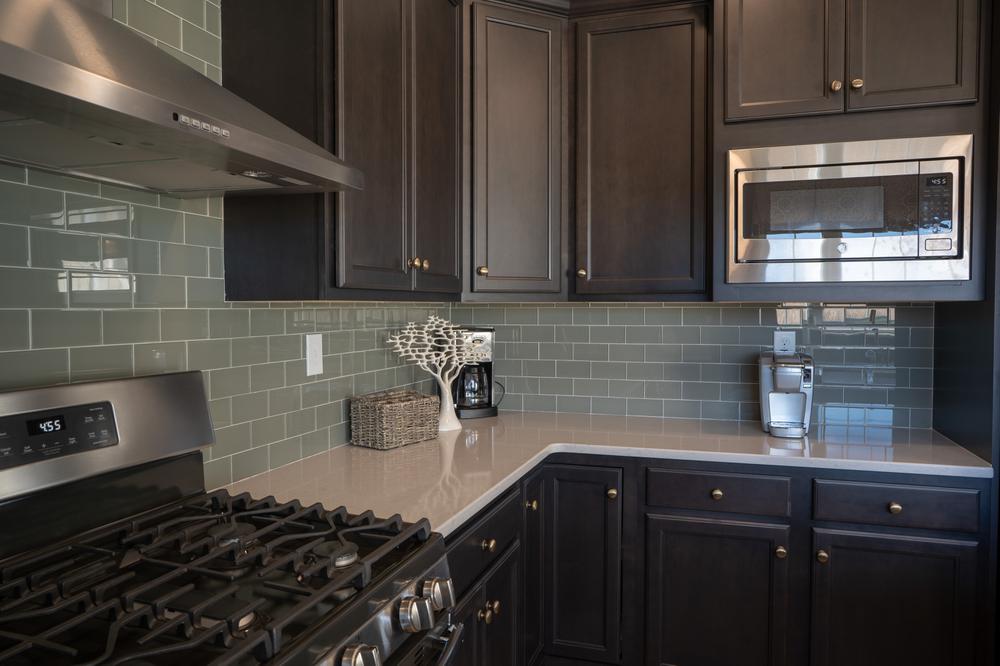This kitchen in our Breckenridge Grande model home achieves boldness while maintaining traditional principles. Bold and traditional? How? It’s a balancing act of executing time-honored design elements in unexpected ways: beveled cabinetry style in a modern grey-espresso stain, subway tile in soft green glass, farmhouse sink popped with a sleek brushed brass faucet, and more. The natural color palette maintains permanence while expressing personality. The expanded cabinetry layout and island create leading lines - utilizing the dark cabinets atop the light flooring - to draw the eye through the space to the pyramid chimney hood and soothing glass backsplash, where all the best family meals and memories stem from.
Intrigued? Keep reading to find out more specifics about the details in this popular model home!
CABINETS
Included: Arlington-style cabinets in Shadow with crown molding
Optional: Rounded brushed brass knobs on drawers & doors (Level 1)
Breckenridge alternate Kitchen layout with u-shaped cabinetry
Extended tabletop island with chunky classic legs
Wine Bar: 54" of wine bottle rack, hanging stemware rack, pair of glass wall cabinet doors
GE 24" Wine fridge
COUNTERTOPS
Optional: Quartz countertops in Lagoon (Level 1)
Blanco Ikon Silgranit farmhouse sink in White
Moen Align faucet in brushed brass
BACKSPLASH, FLOORING, & APPLIANCES
Included: GE Dishwasher with front controls in stainless steel
GE Profile Microwave 1.1 Cu. Ft. (with optional trim kit)
GE 30" free-standing gas range in stainless steel
Moen Garbage Disposal
Optional: Colorwave glass subway tile in Powder Puff (Level 3)
British Isles wire-brushed European oak engineered hardwood flooring in Kildare (Level 2)
GE Pyramid Chimney Hood 36" in stainless steel with venting to the outside
The best things about this kitchen? It's completely customizable to your style! Like the look but want to add some personality? Swap the dark cabinets for white or gray, and keep the island on the darker side. Want more space to move around? Our Breckenridge plan also offers you the choice of an L-Shaped cabinet layout as opposed to the U-Shape. No matter which home design you choose for your new home, personalizing it is easy with any of these options, and more!
Looking for more inspiration? Check out our floor plans & photo galleries.







