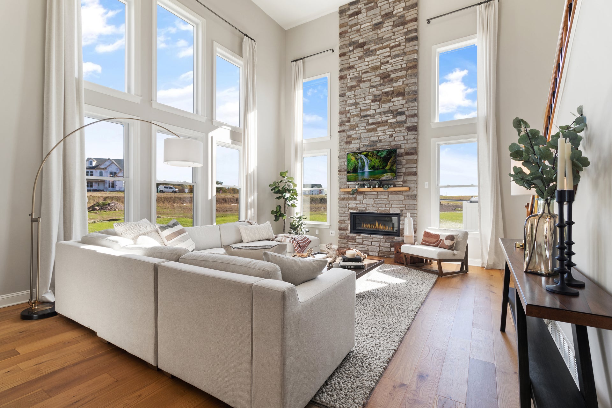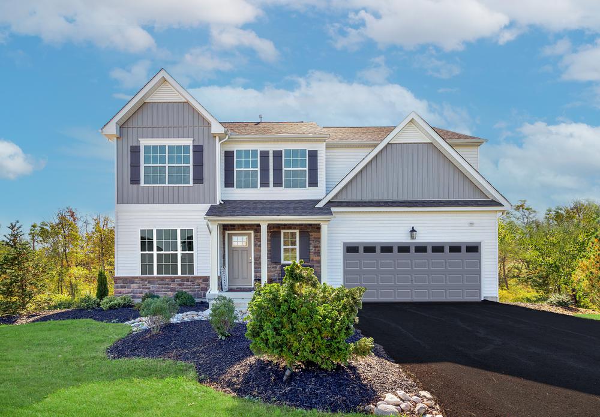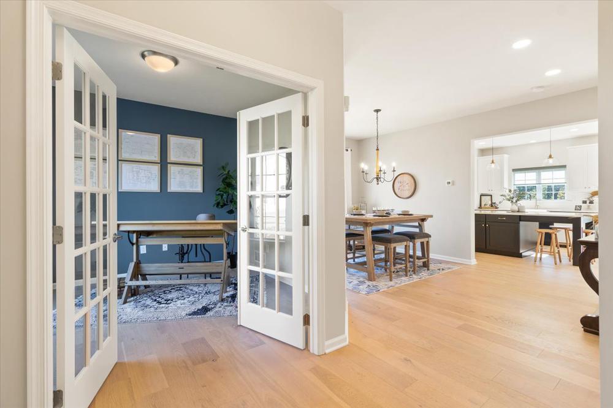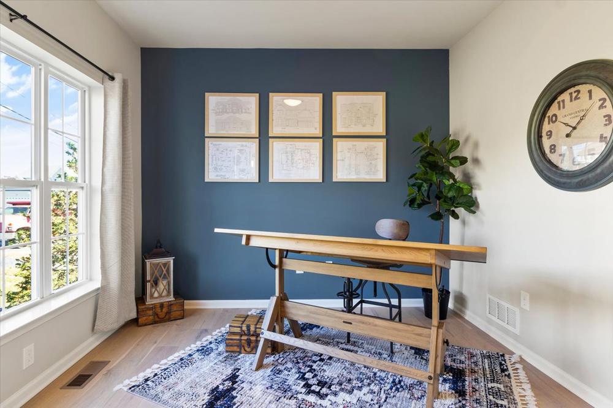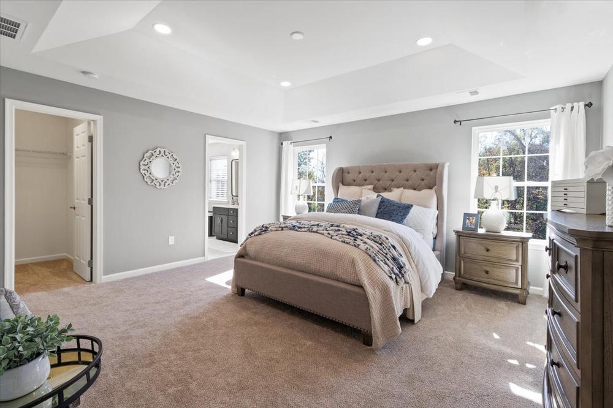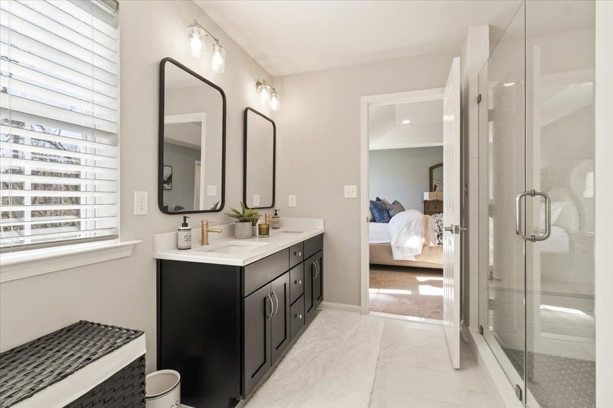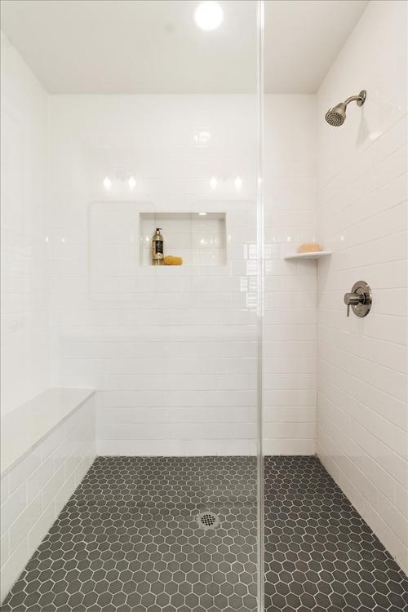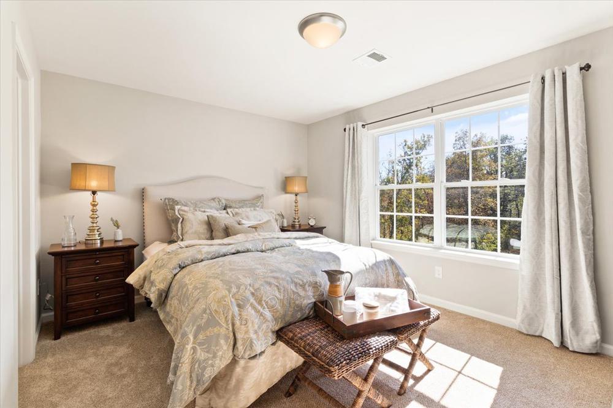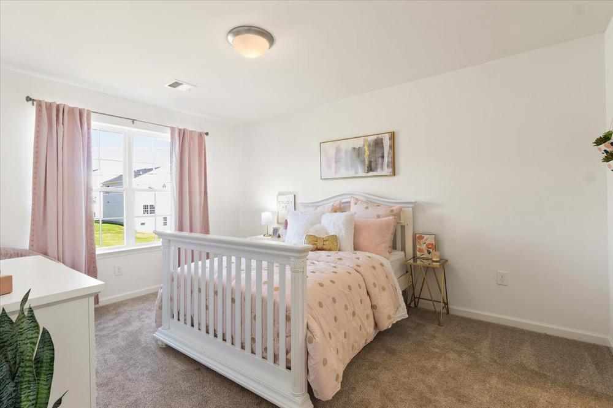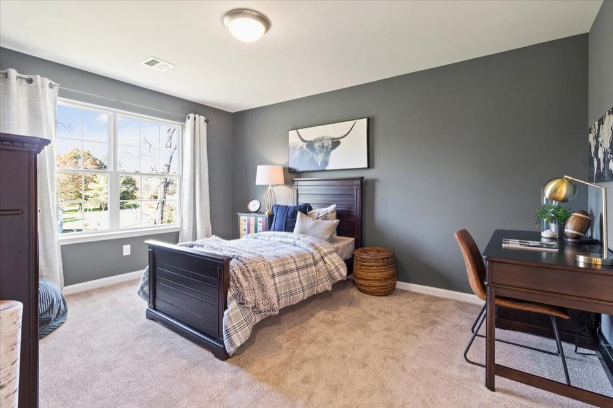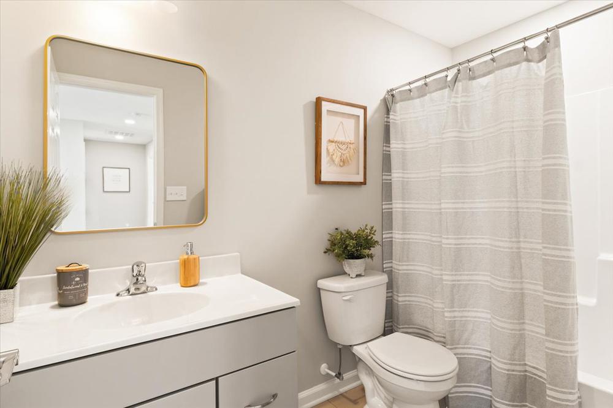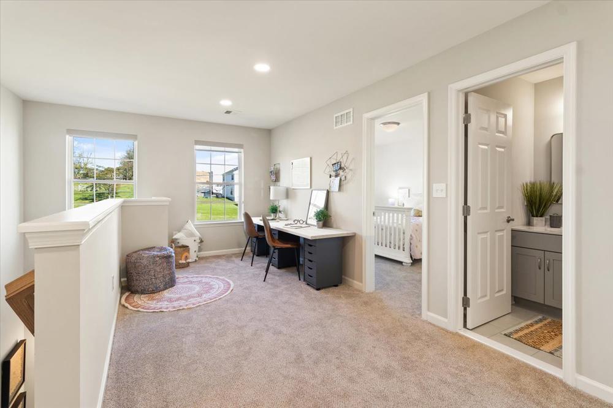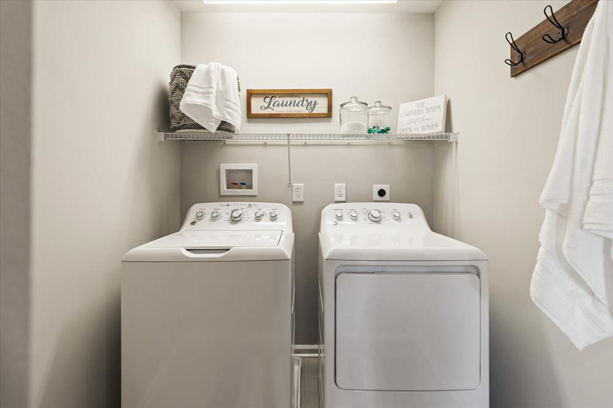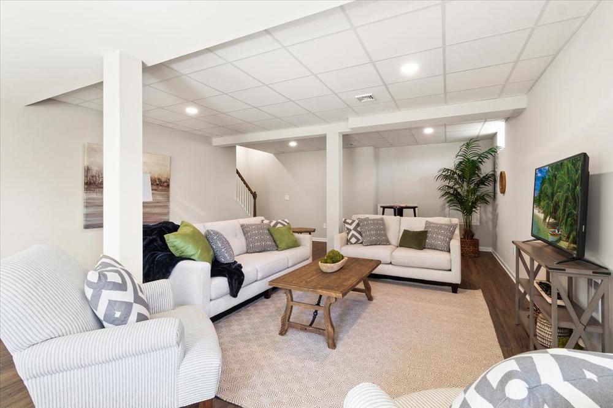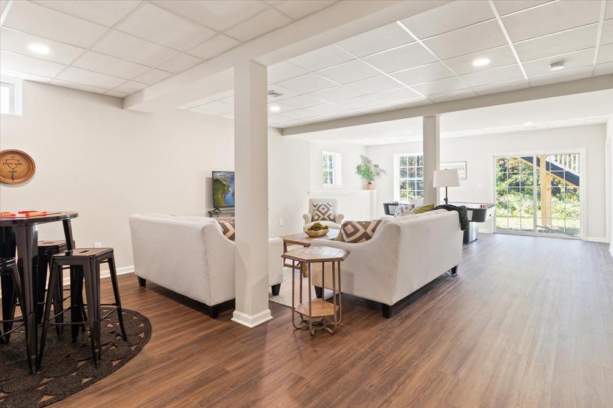Designed with beauty and functionality in mind, this model home features a flowing, open-concept main living area and luxurious touches that bring an air of opulence to everyday living.
Upon entering this home through the charming covered front porch, you’ll step into a bright, open foyer with a 2-story open staircase. To your left, you’ll find a private study through glass French doors with a dark blue accent wall. A drafting table and framed drawings of this home’s floorplan offer a nod to the builder in a space that provides an inspirational place to work or study.
Just beyond the Foyer lies a Dining Room accented by a rustic 5 light chandelier, light gray walls, and light wood colored luxury vinyl plank flooring that continues through the entire first floor of this home. The modern farmhouse style dining room table and padded stools add a casual elegance to the space and provide a charming place for enjoying sit down meals with friends and family. Across the hall you’ll find a Powder Room, providing convenient access for guests.
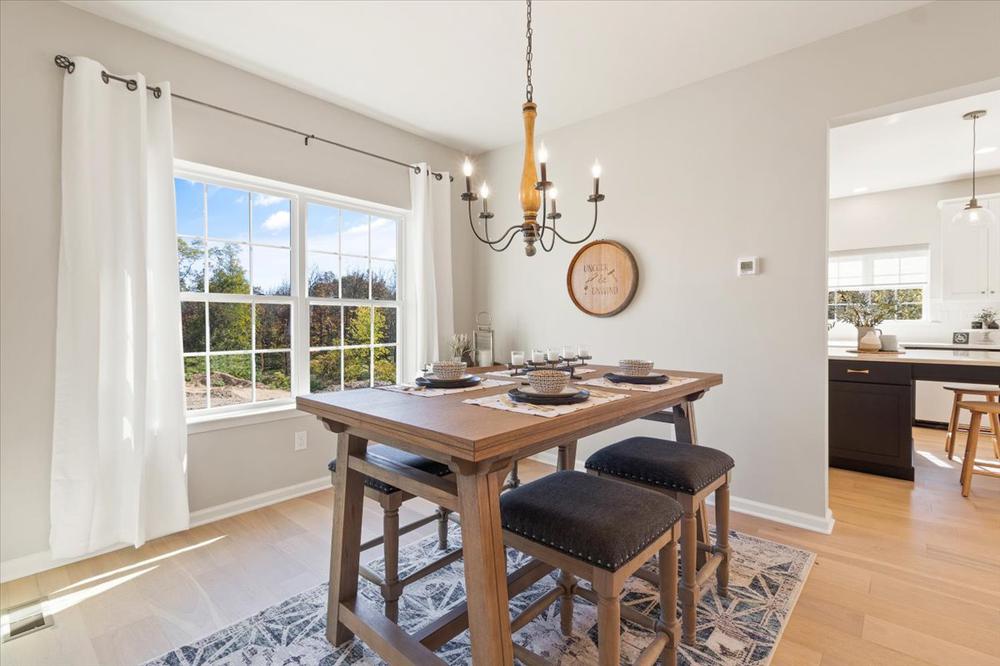
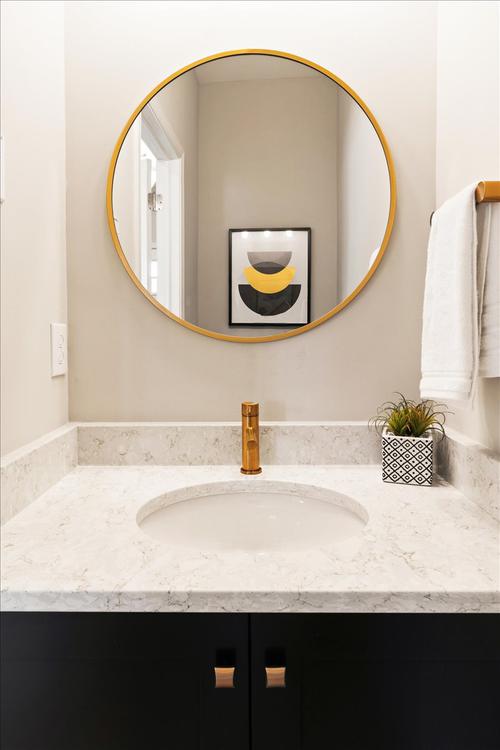
Up next is the conveniently located and luxuriously appointed Kitchen, with loads of natural light flooding through the windows. Pebbled glass and bronze pendants hang above the substantial kitchen island, with recessed lights further illuminating the 42” glacier white upper cabinets, subway tile backsplash, and Silestone countertops. Beautifully contrasted black lower cabinets, and gold fixtures add a modern feel. White and gold GE Café Series appliances tie the entire look together with their chic retro glamour. A farmhouse style sink accented with a brushed gold Moen faucet sits below double windows, allowing you to gaze into the tree lined backyard. An attached Dining Nook area bridges the space between the Kitchen and Great Room, with a sliding glass door that leads to an elevated Trex deck providing easy access to the outdoors. The final room on the 1st floor is the cozy and stylish Great Room, which features a gas fireplace surrounded by a painted white mantle and slate matte black surround, flanked by windows on both sides. Around the corner is the Mudroom, offering a easily accessible area to store frequently used items and direct access to the 2-Car Garage.
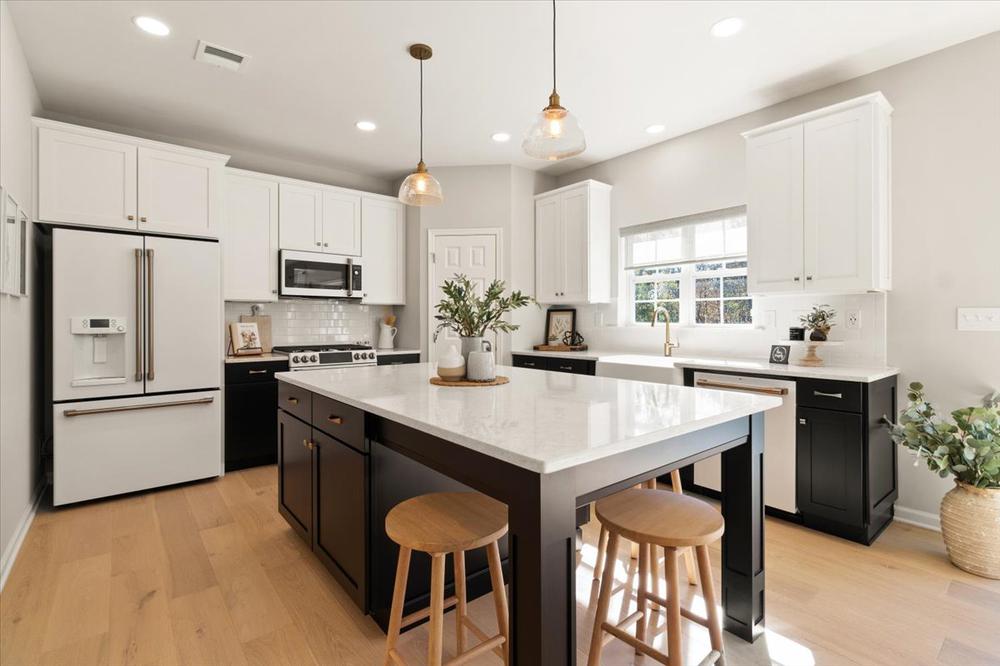
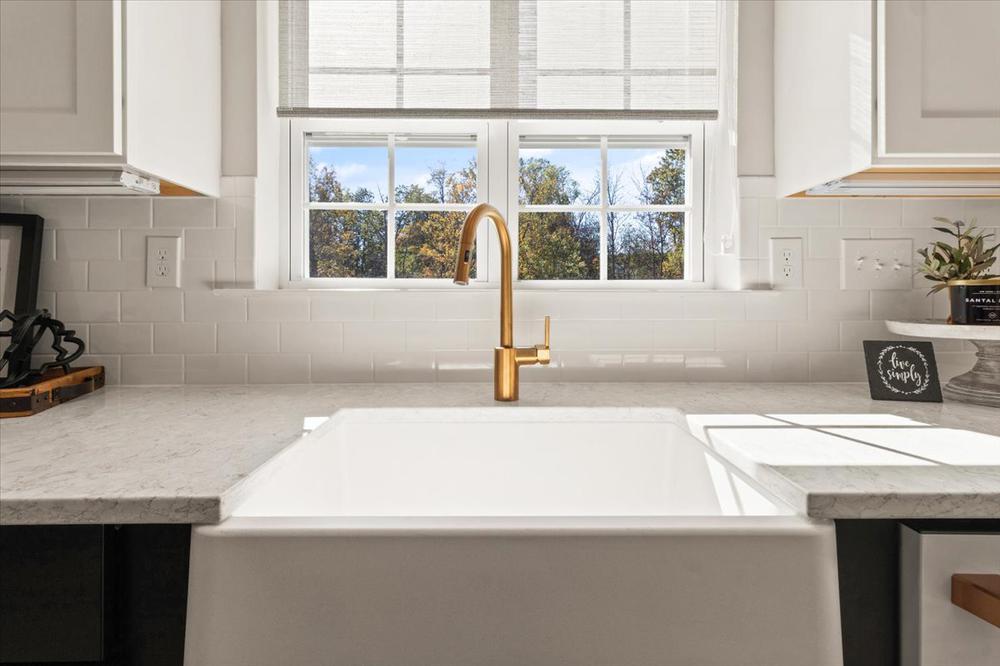
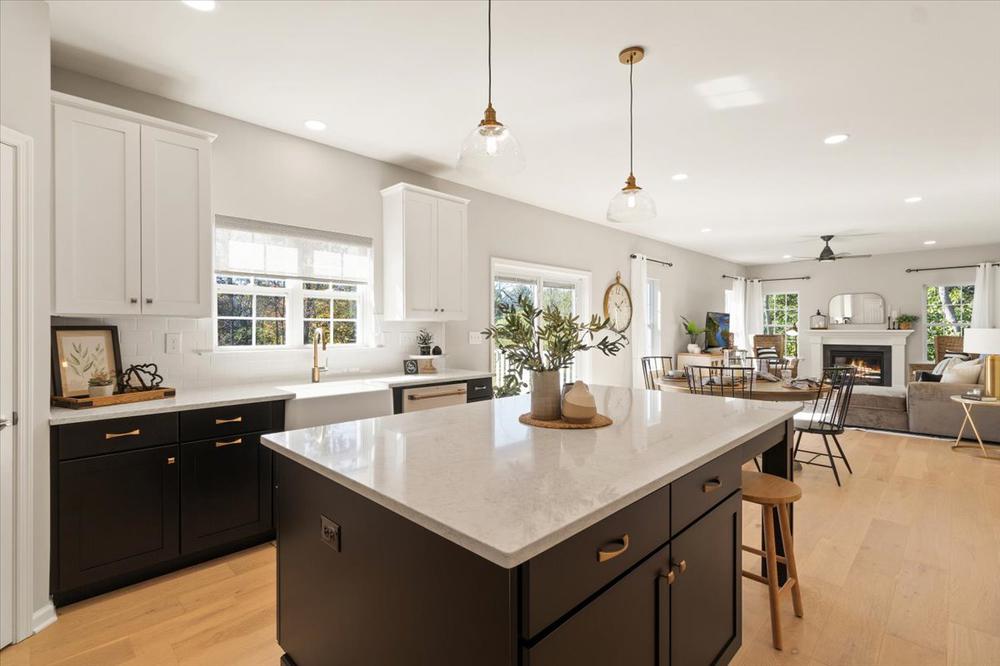
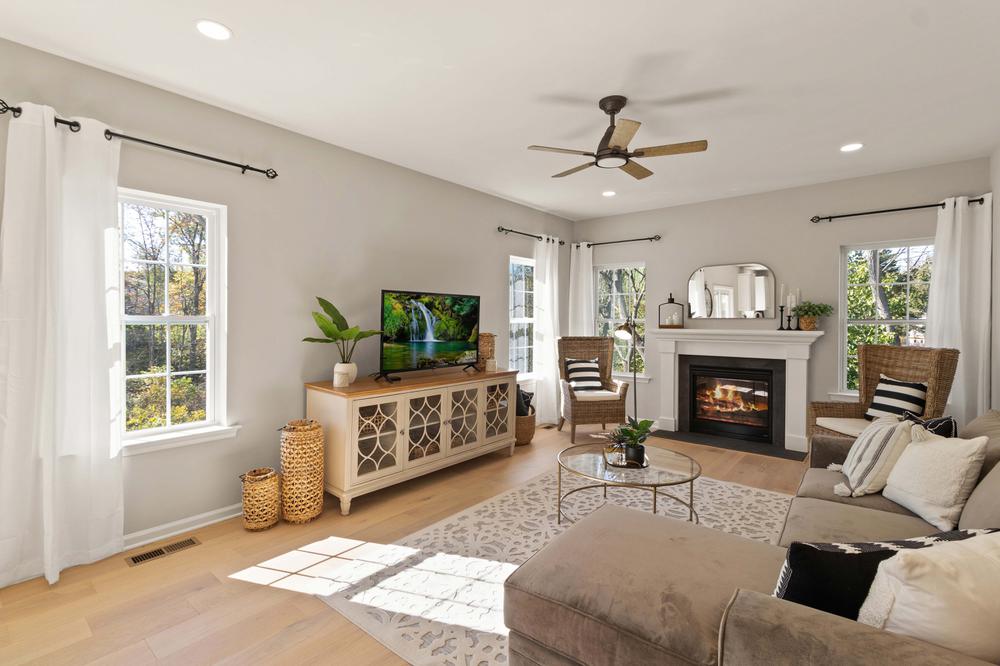
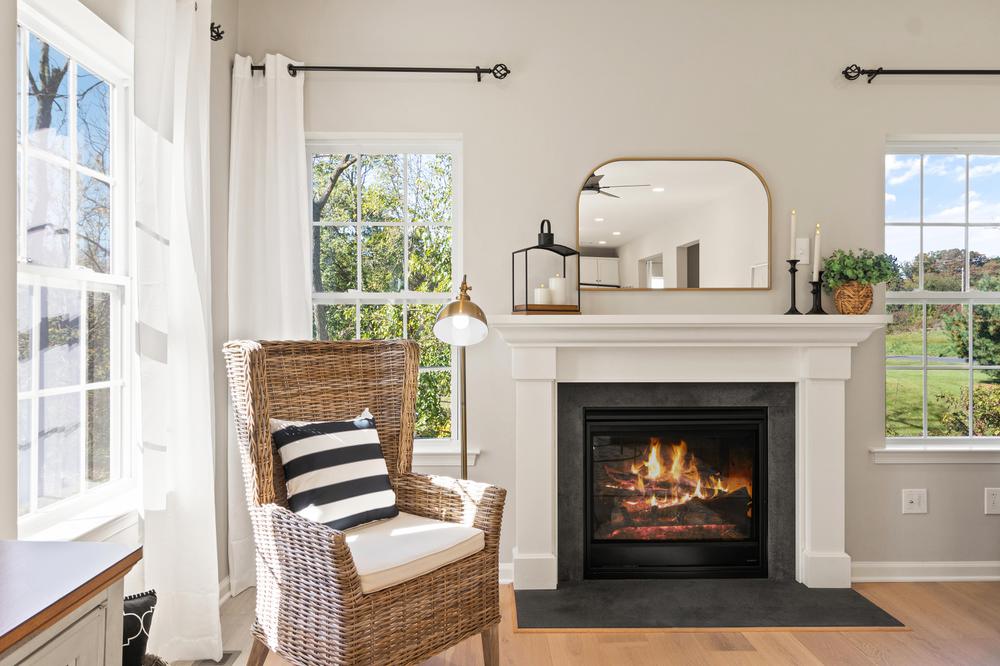
Upstairs, the opulent Owner’s Suite awaits with two walk-in closets, a tray ceiling, and private ensuite bath. The bathroom is a luxurious oasis, with it’s double vanity, square undermount sinks, framed mirrors, and black cabinetry. The fully tiled 4’ x 6’ shower includes a Silestone bench and tiled niche for convenient toiletry storage, providing a relaxing space to let the stress of the day melt away.
Three additional spacious Bedrooms, a full Hall Bathroom, and a Bonus Loft that is perfectly suited for a second work, study, or play space complete the second floor’s layout. A laundry room is also conveniently located upstairs yet kept out of sight by a sliding farmhouse style door.
On the walkout Basement level lies a fully finished recreation room with sliding glass doors leading to the backyard. A great place to watch the game or host a movie night and also provides an alternate recreation area.
Constructed for gracious family living, this well-designed home exudes style and provides space for everyone to enjoy.
For more photos and a virtual tour of this home click here!


