

Questions? Call or Text
(484) 626-1616
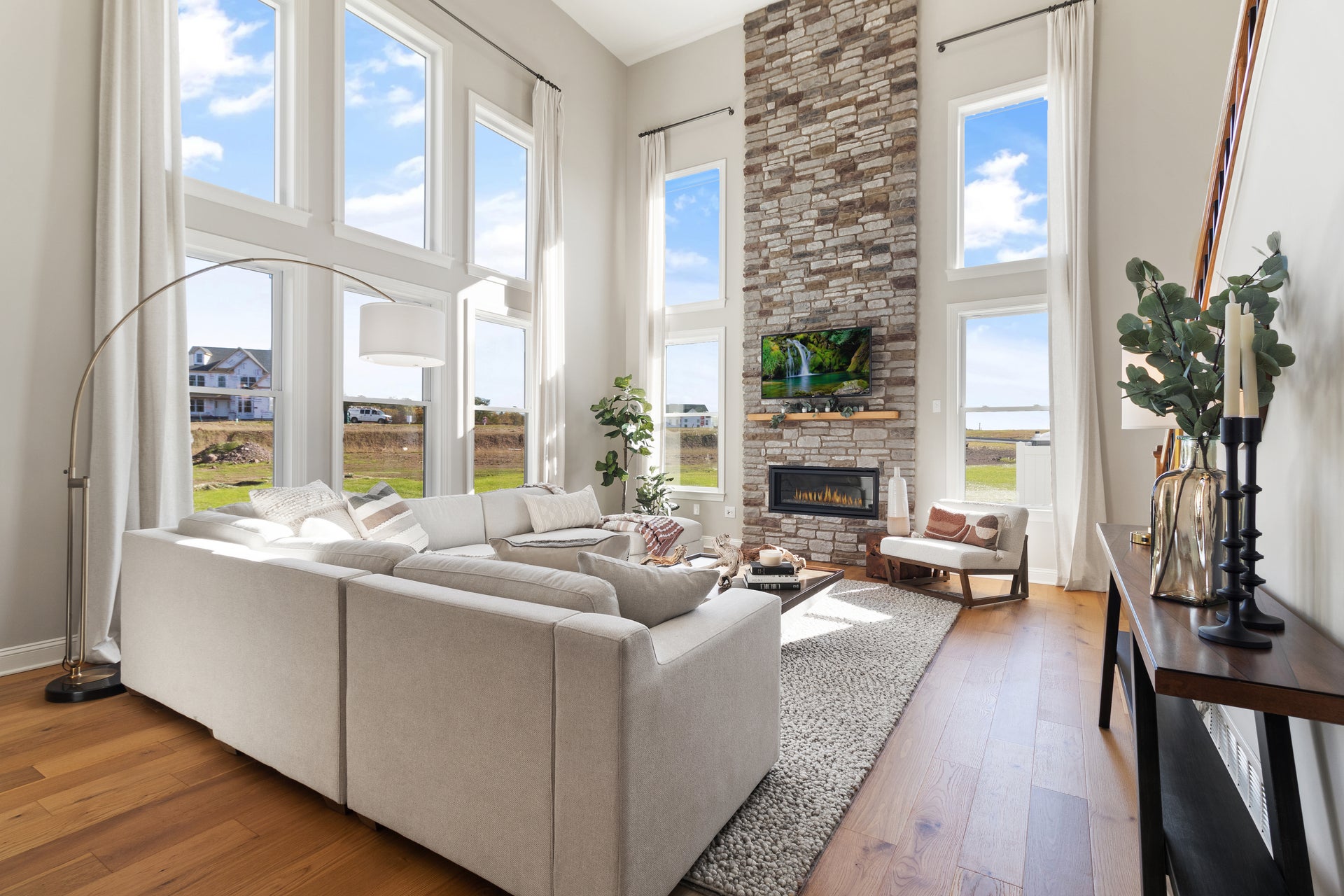
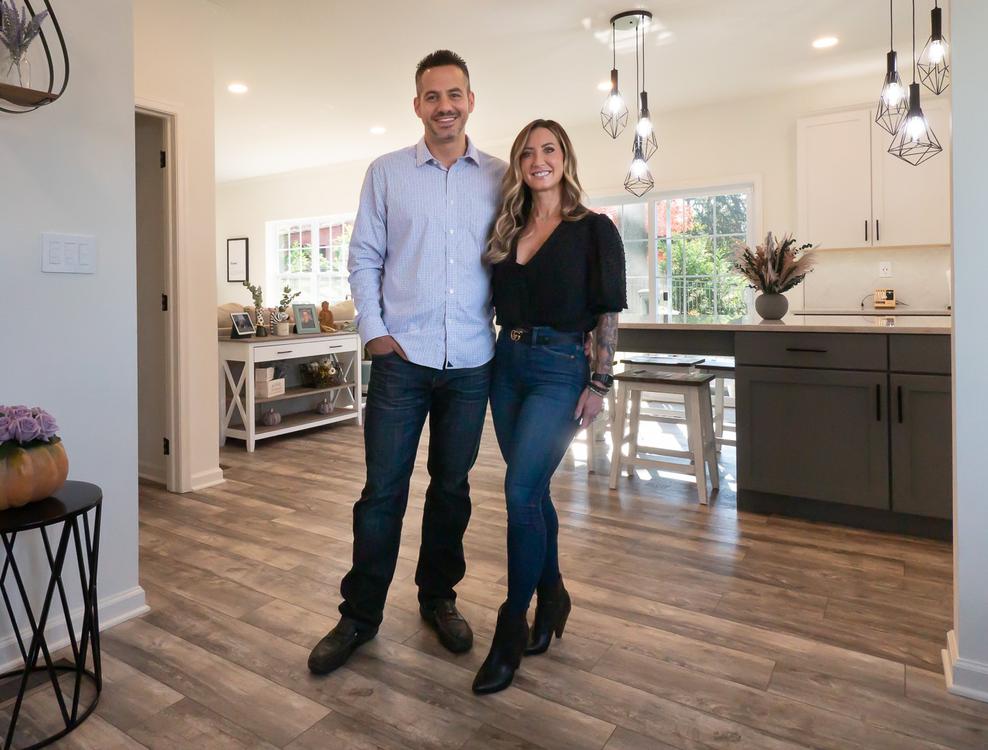
Mike & Nicole
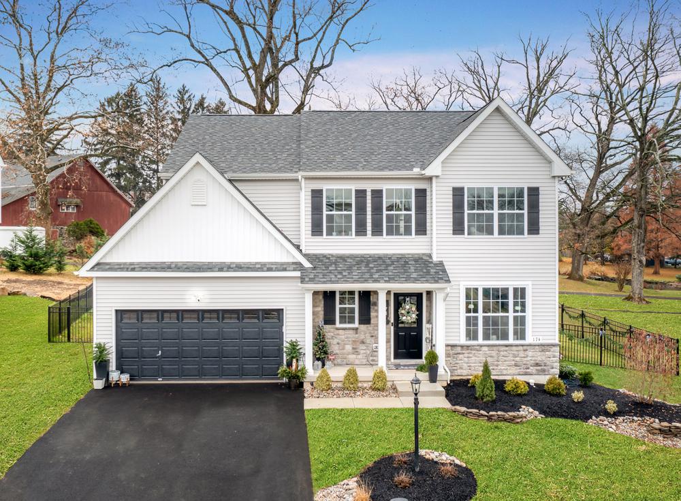
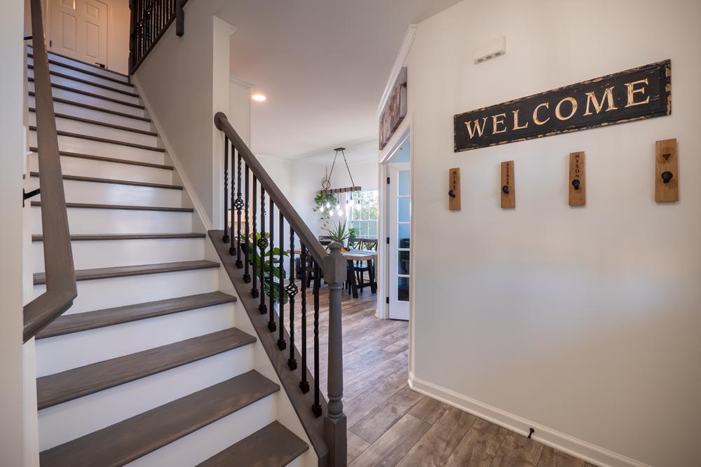
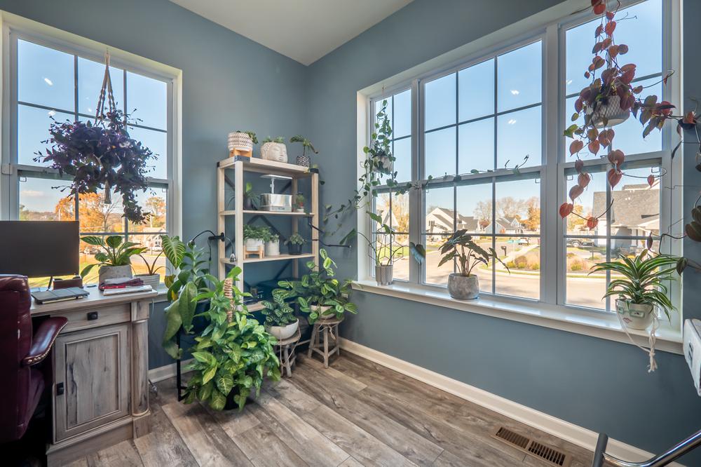

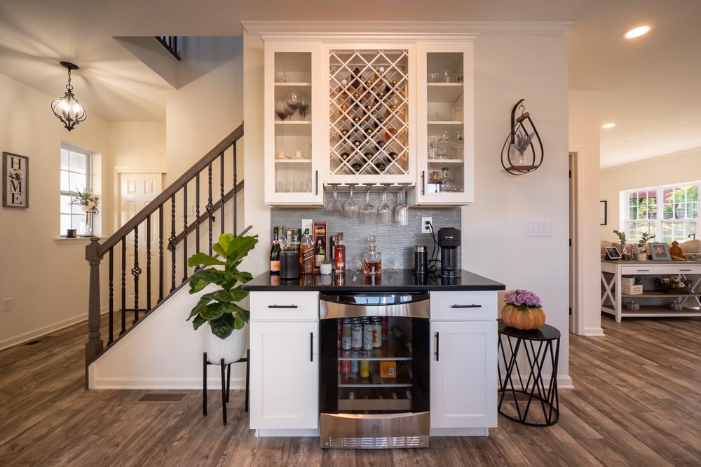
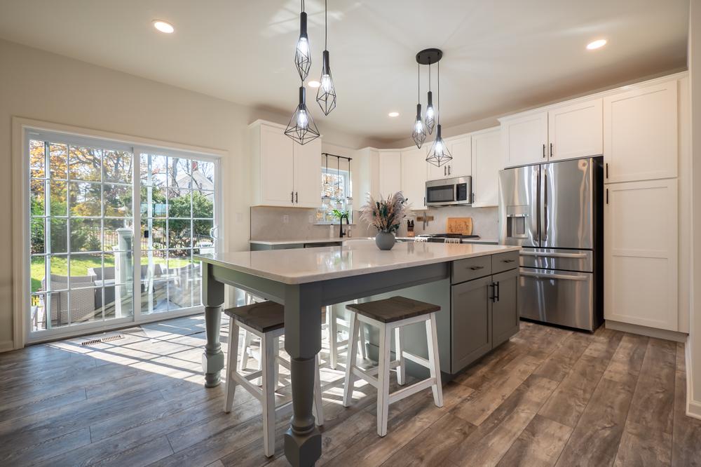
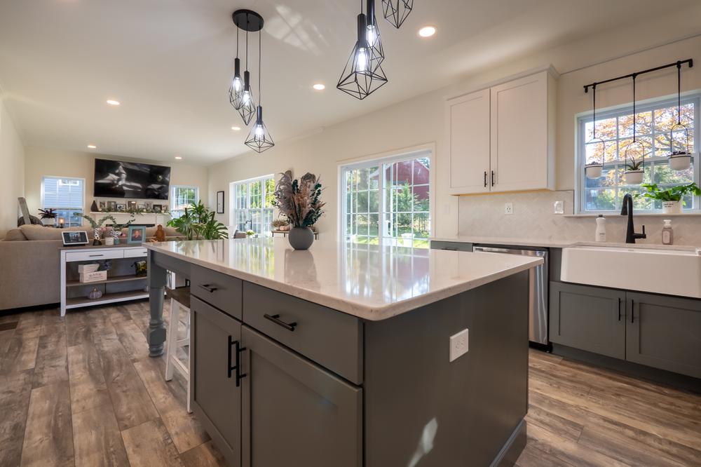
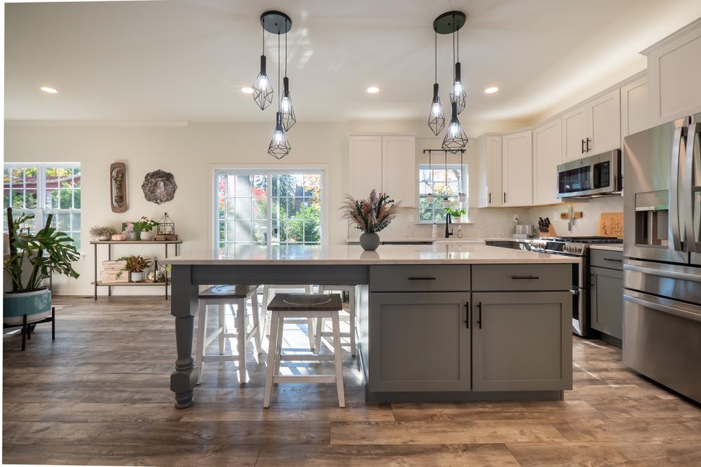
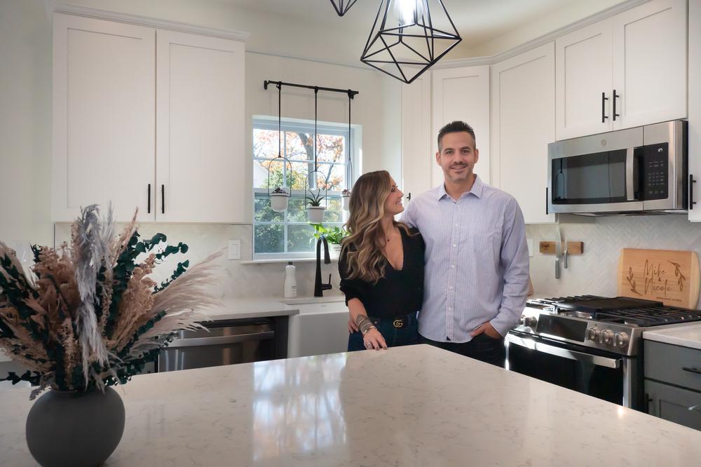
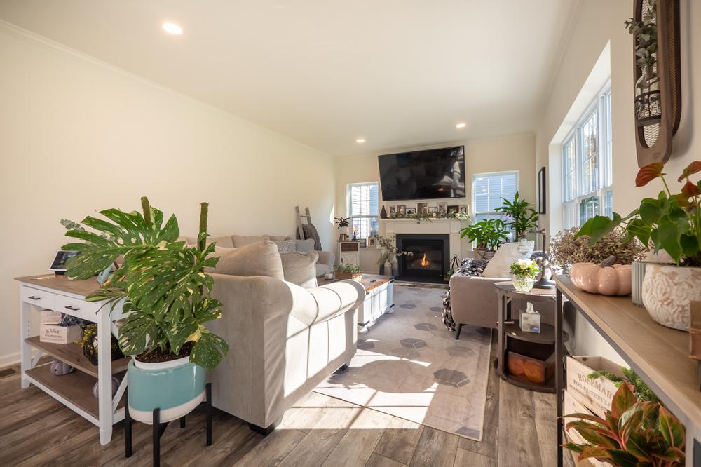
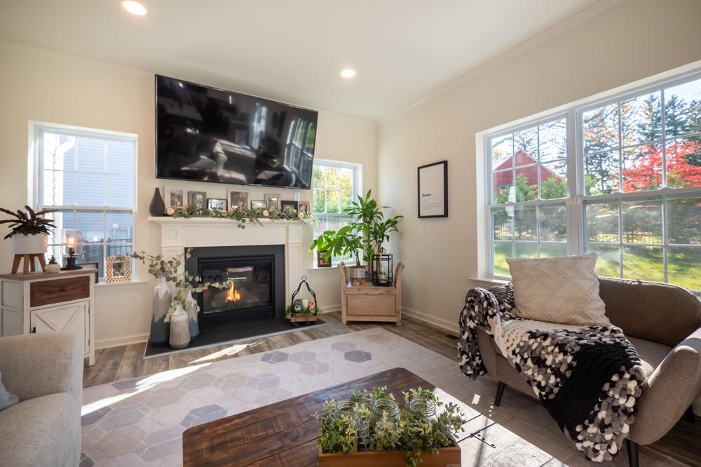
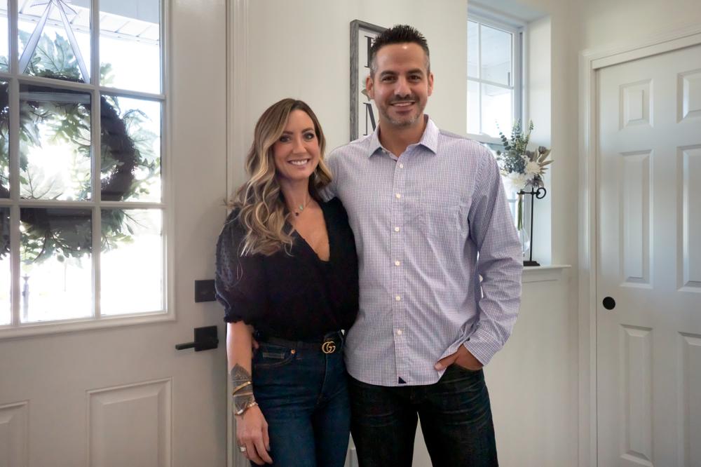
Matt and Libby started their home search with existing homes, but decided to build new when they toured one of our model homes. Their home’s layout, especially the kitchen, were exactly what they were looking for.
Kim and Tejus never had any doubts about their choice to build with Tuskes Homes. The home design they chose was perfect for their busy family and provides plenty of space for them to enjoy living at Eagles Landing.
Meet the Walter Family: Judd, Rachel, and their two little boys are very excited Tuskes homeowners. Hear their unique take on the experience of building a new home in Hanover Oaks located in East Allen Township PA in the heart of the Lehigh Valley!
Since meeting each other on the first day of college, Lehigh Valley locals Josh and Lauren knew they were destined for great things. Now 10 years later they've welcomed a baby into their family and are living the dream at our Northwood Farms community!
Send me a quick message and I'll get back with you shortly!
