

Questions? Call or Text
(484) 626-1616
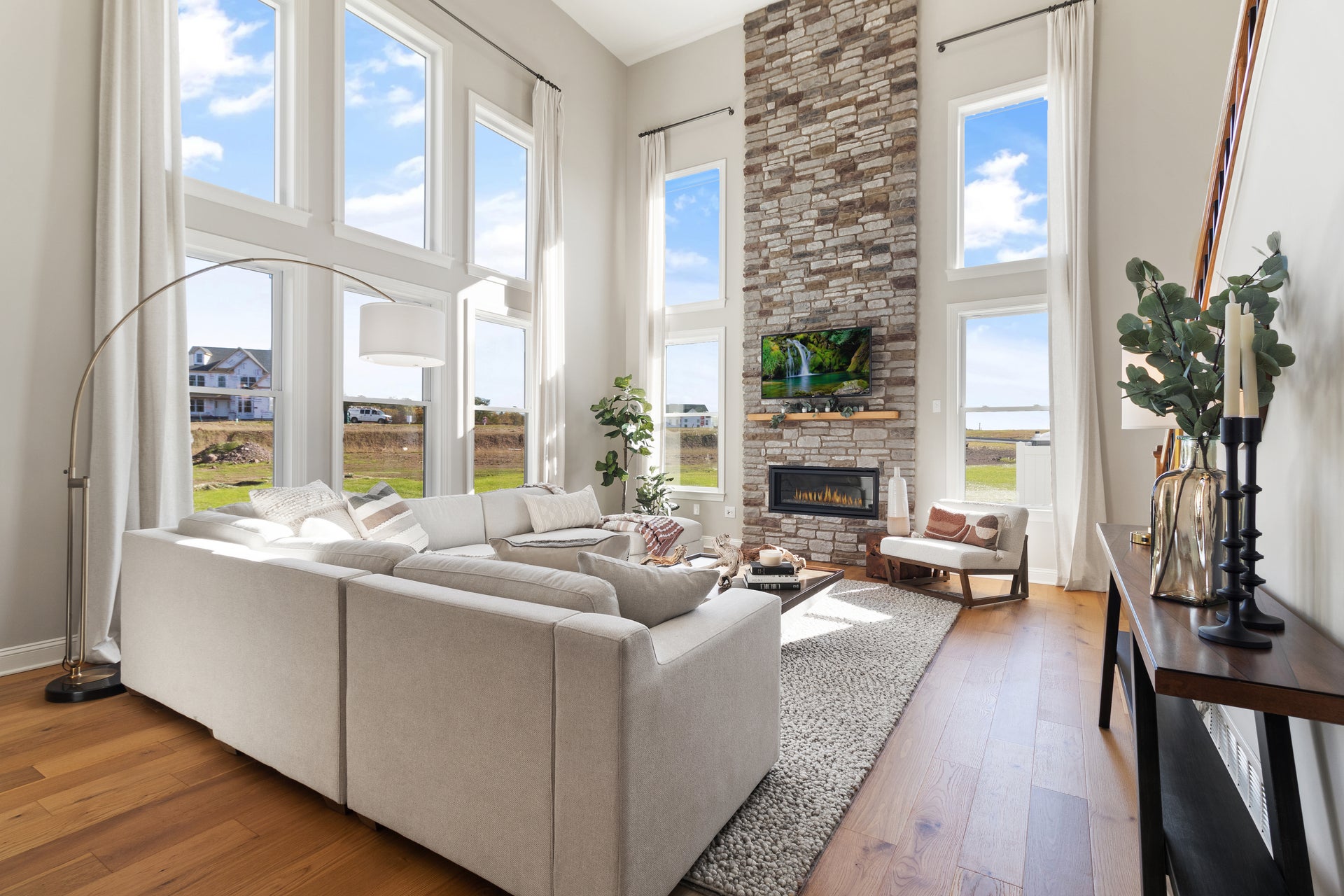
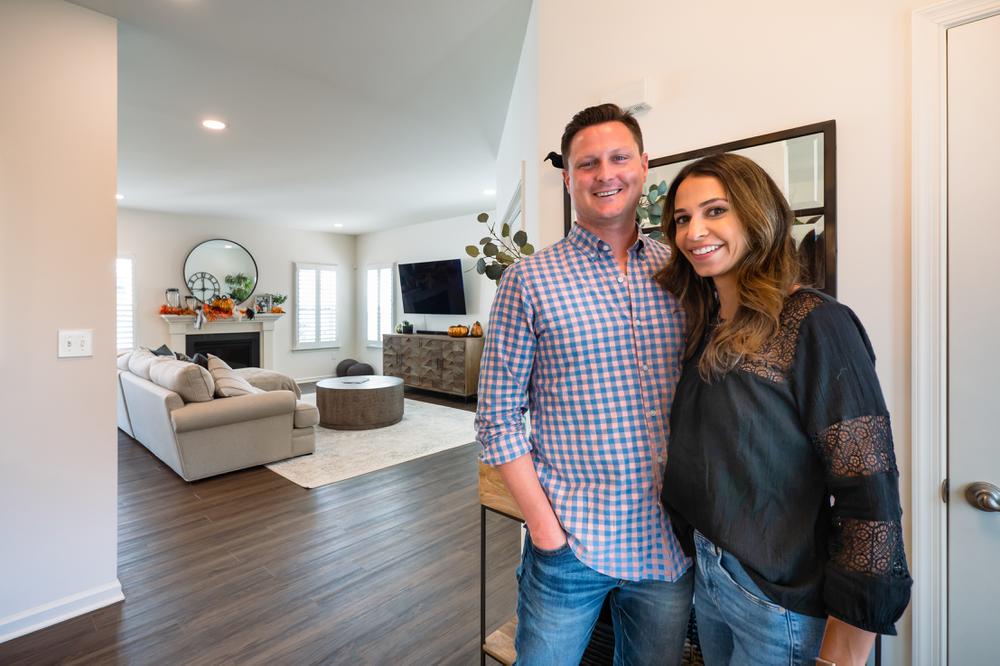
The H Family
After living in Easton for several years, the H family felt that they were outgrowing their previous home and decided to look for something with enough space for their family of 5. At first they weren’t sold on the idea of building a home in a pre-existing community, but decided to check out Tatamy Farms due to it’s location in the sought after Nazareth Area School District. After touring our Bellwood Traditional model they fell in love with the home’s design and once their ideal homesite became available they signed an agreement of sale.
Next came everyone’s favorite, Design Studio day! The H family wanted details that made their space unique and we delivered with options that suited their taste, style, and what they truly wanted out of their home. From there construction commenced and they were able to close on their home in Spring 2021.
Once they moved into their Bellwood, the H family settled in quickly and have been enjoying the additional space their new home provides. They’re looking forward to finishing the basement and building a deck, which will allow even more space to kick back, relax, and enjoy everything their Bellwood has to offer. We were excited to see how they’ve personalized their space now that they’ve officially become residents of Tatamy Farms and were truly blown away by how beautiful their home is.
Approaching the H family home you can’t help but notice the unique vertical siding, wrapped windows in lieu of traditional shutters, and sleek black garage doors on the exterior of their Bellwood. The yard is beautifully landscaped with a combination of planted and potted plants lining the walkway, creating an inviting feel before you even step through the door.
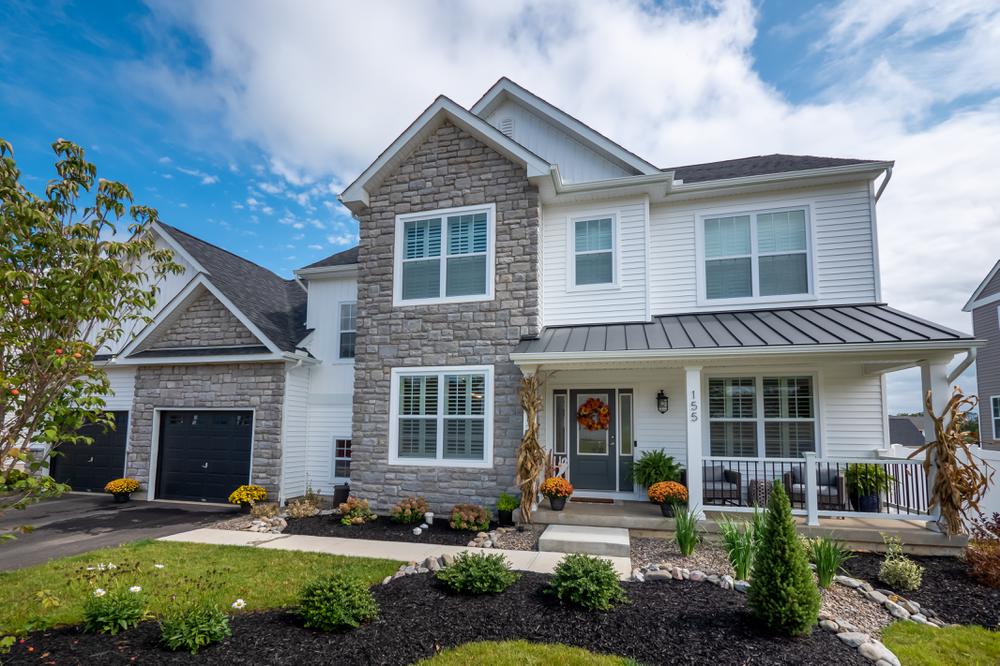
Entering their home through the bright and airy Foyer, we noticed farmhouse style furniture and a windowpane mirror that adds depth to the space. Just beyond lies the impressive Great Room, continuing with more modern farmhouse furnishings, recessed lights, and windows flanking every wall allowing for loads of natural light. Their beautiful gas fireplace and painted mantle are the centerpiece to this space and a perfect place to showcase family photos and seasonal decor. Soaring 9’ ceilings make this open-concept home even more spacious, and stylish Luxury Vinyl Plank flooring can be found throughout the main living areas, tying each room together.
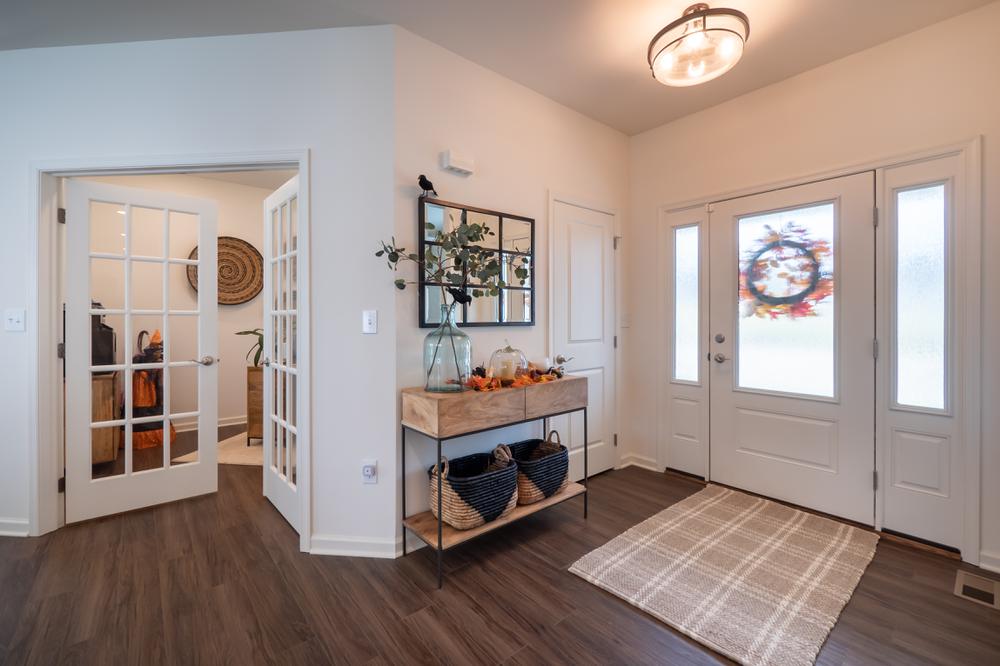

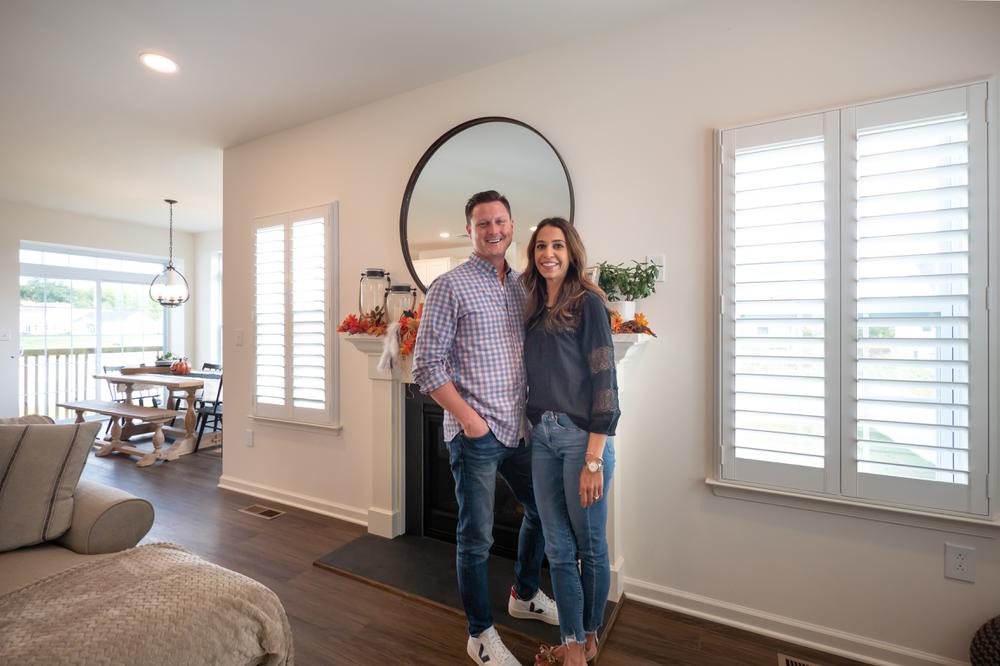
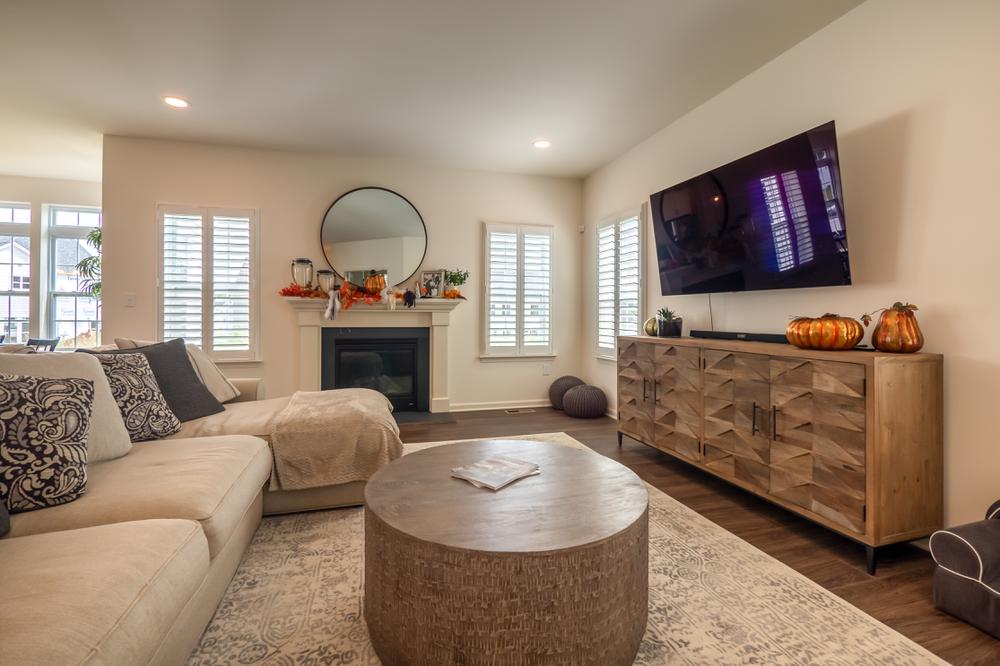
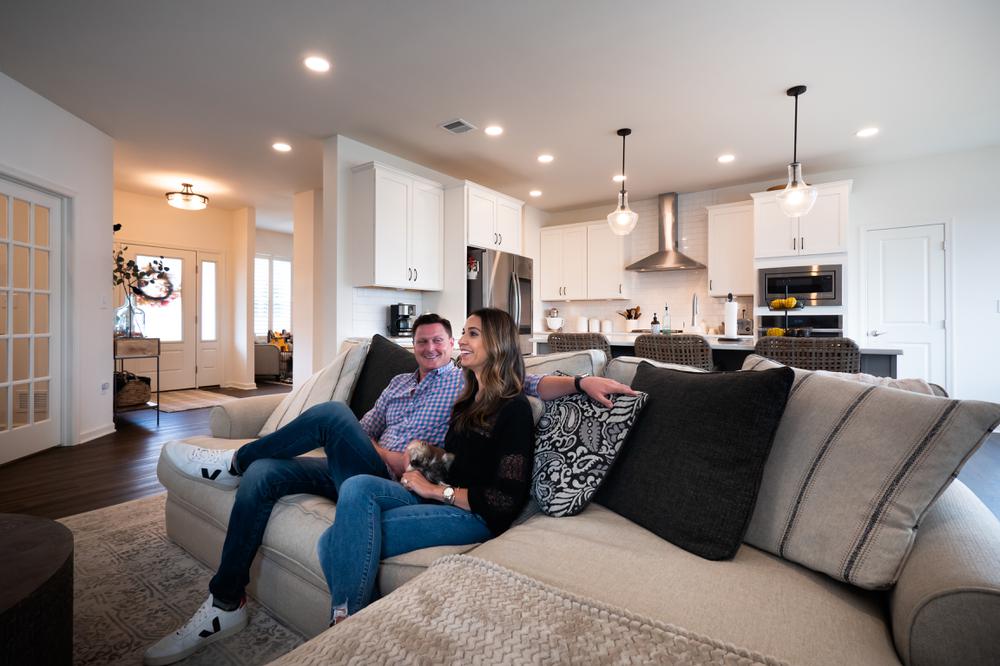
Overlooking the Great Room is their home’s crowning jewel, the stunning Kitchen and adjoining Dining Nook. Further personalizing their home, the H family chose an extended shiplap kitchen island, painted a light gray to add a subtle contrast to the stunning white Silestone countertop with metallic accents. Rubbed oil bronze hardware adds an elegant finish to the glacier white cabinets, and the stainless steel pyramid chimney hood over the oven/range complements the rest of their appliances, all beautifully illuminated by the recessed lights and glass pendants overhead.
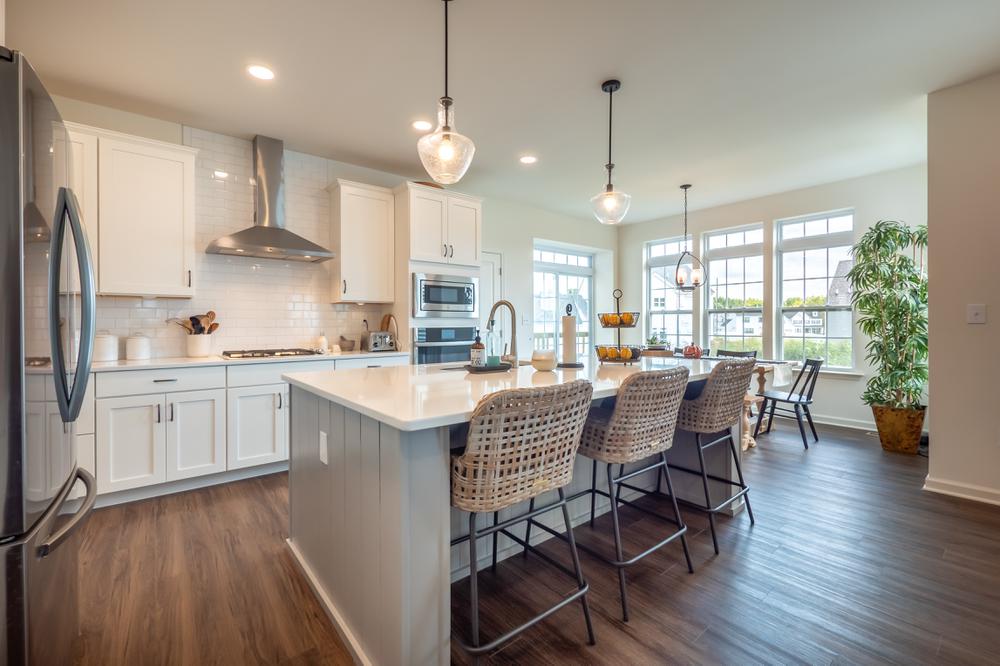
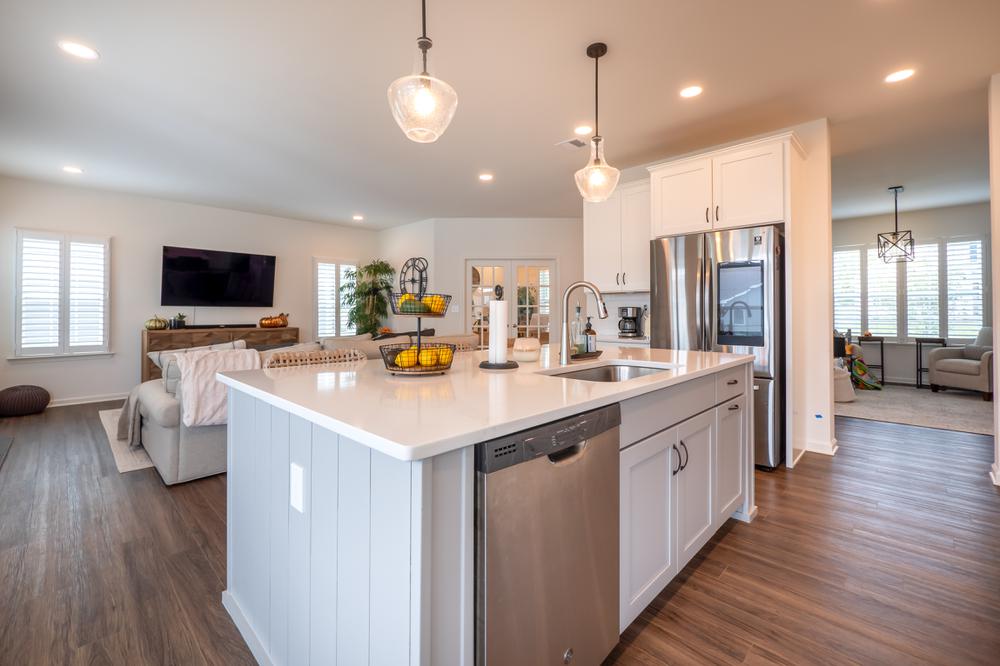
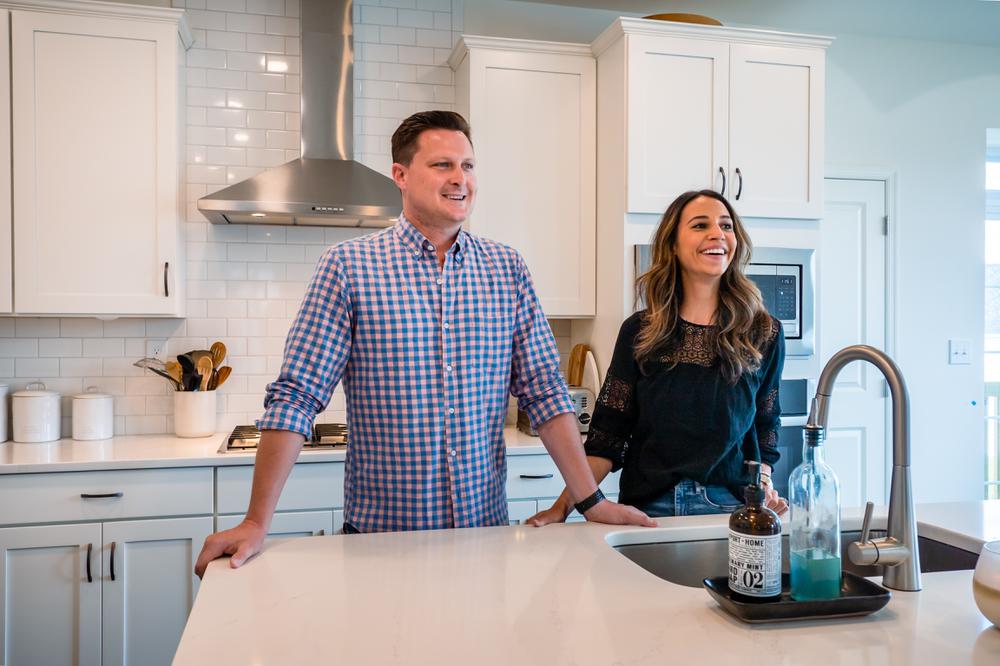
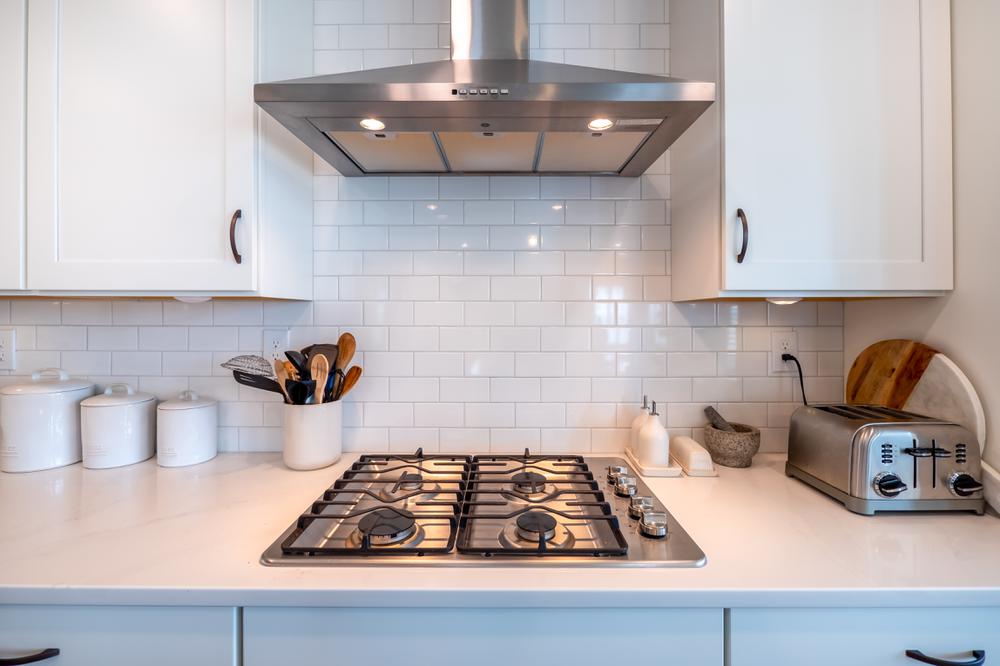
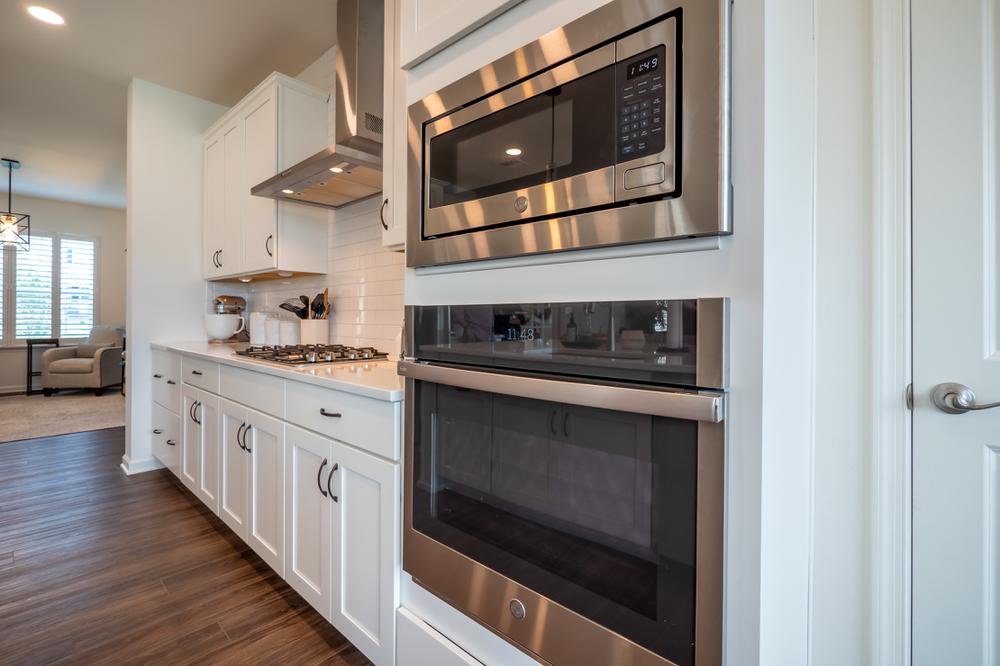
The walls of windows continue in the Dining Nook which offers views of the entire backyard (with a deck coming soon!). A rubbed oil bronze 3 light pendant and a roomy 6 person wooden table with a bench and black chairs complement the Nook’s neutral finish, a perfect space for enjoying casual or formal family dinners at home.
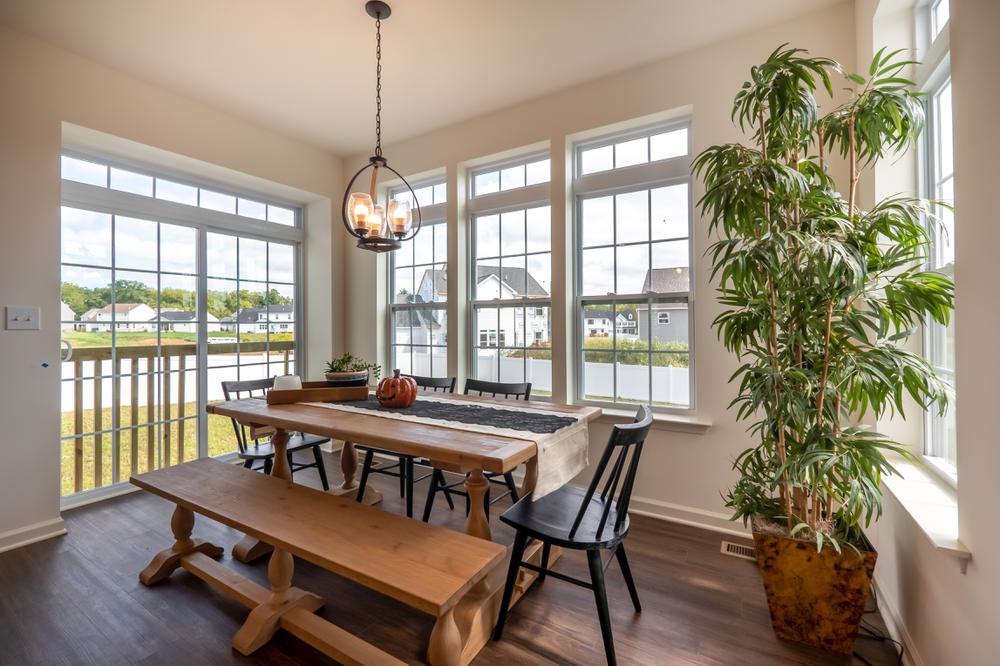
We can’t thank the H family enough for welcoming us into their home and it was a delight to see how they transformed the house we built into a home that is uniquely theirs.
Loving the H Family’s home as much as we do? Here are some of the design features showcased in this home:
Exterior:
Interior:
Lighting:
Paint Colors Used:
Retirees Wes and Pam were looking to downsize and built their perfect home in our Sand Springs community.
When the time came for high school sweethearts Erin and Nick to buy their first house, they decided to build their dream home with us at our Northwood Farms community in Easton, Pennsylvania. From getting engaged in their home to bringing home a new 4 ...
New York transplants Tanya and Anthony were drawn to new construction to cross every item off their dream home's wish list.
Drumroll please...here is the final segment of the Walter Family's story that you've been waiting for! See how they've settled into their new home, and how Team Tuskes helped them get there. This is going to be a perfect family home for many, many year...
Send me a quick message and I'll get back with you shortly!
