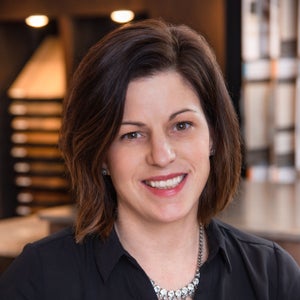

Questions? Call or Text
(484) 626-1616
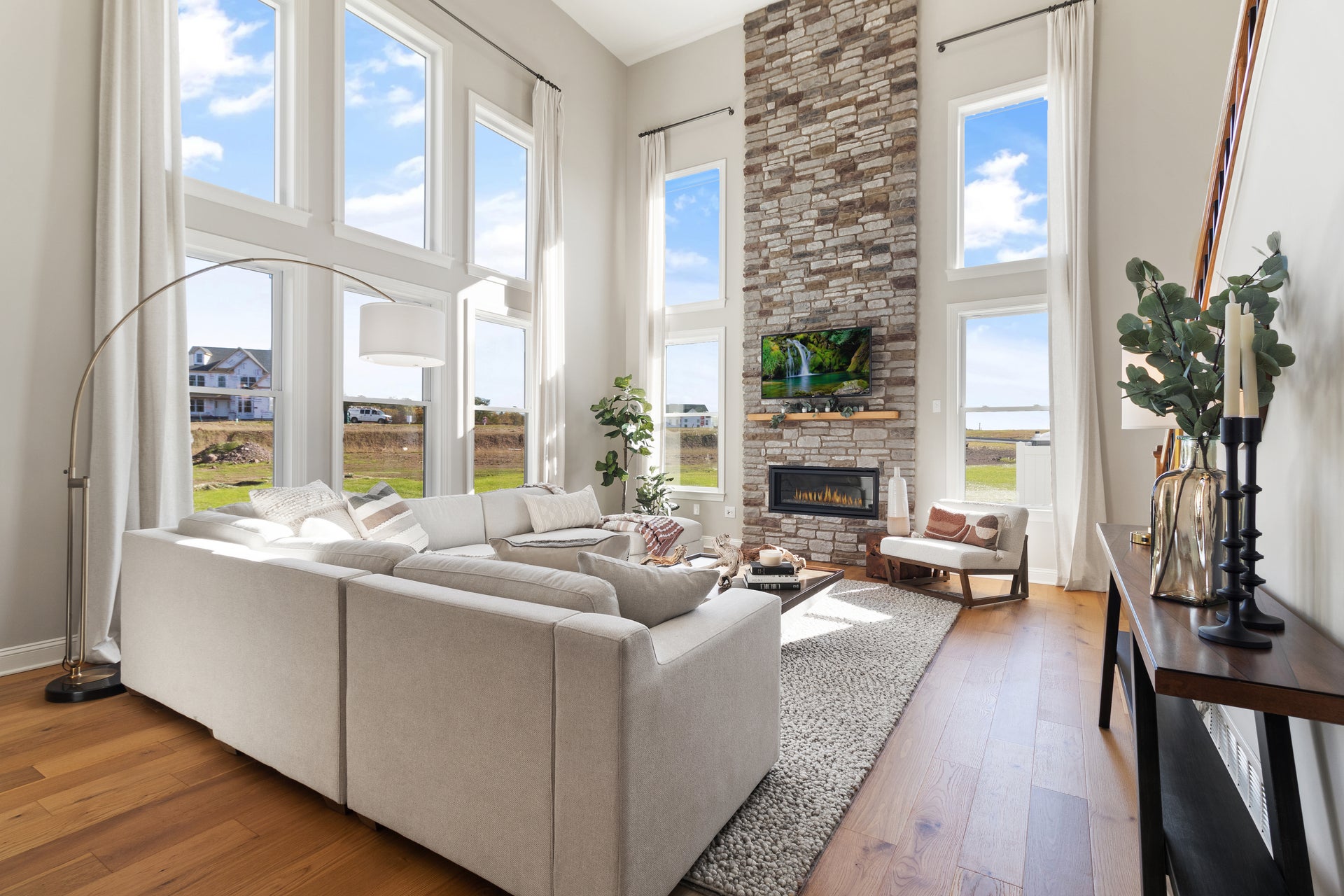
The M Family
The M family were already residents of Macungie and loved the area, so when they drove by Millbrook Estates and saw that Tuskes Homes was starting a new community just a few miles from where they lived, they knew it was going to be the perfect place to build their dream home. After patiently waiting for their ideal homesite to become available, they signed an agreement of sale in February 2020 and were eager for construction to begin on their Meridian Farmhouse. Well, we all know what happened in March 2020…and that meant they were exercising even more patience when construction was halted due to the pandemic. The happy news is our construction crew was finally able to break ground on their homesite in July 2020, and the M family began documenting their home building journey on Instagram. During their homes construction, the M Family found out they were expecting their first child, which made the anticipation of having a newly built home even more exciting! After closing and officially moving in late December 2020, the M family only had a few short months to get situated before welcoming their son in March 2021. Now that they’re settled in, we were thrilled that they have invited us to see how they have settled in and enjoying their new home.
When first entering the M Home, we are welcomed into their grand Foyer that showcases a dramatic angled staircase and views of their stunning Dining Room and spacious Great Room. The Dining Room (their favorite room in the house!) is large enough for a table that seats 8, which makes it perfect for hosting everything from lavish holiday dinners to casual meals. The M Family instantly wowed us with the beautiful décor, the walls are painted in a regal navy blue which is accentuated by the contrast of the bright white shadowboxing trim, adding timeless elegance to the space making their dining room is a gorgeous place to make memories for many years to come.
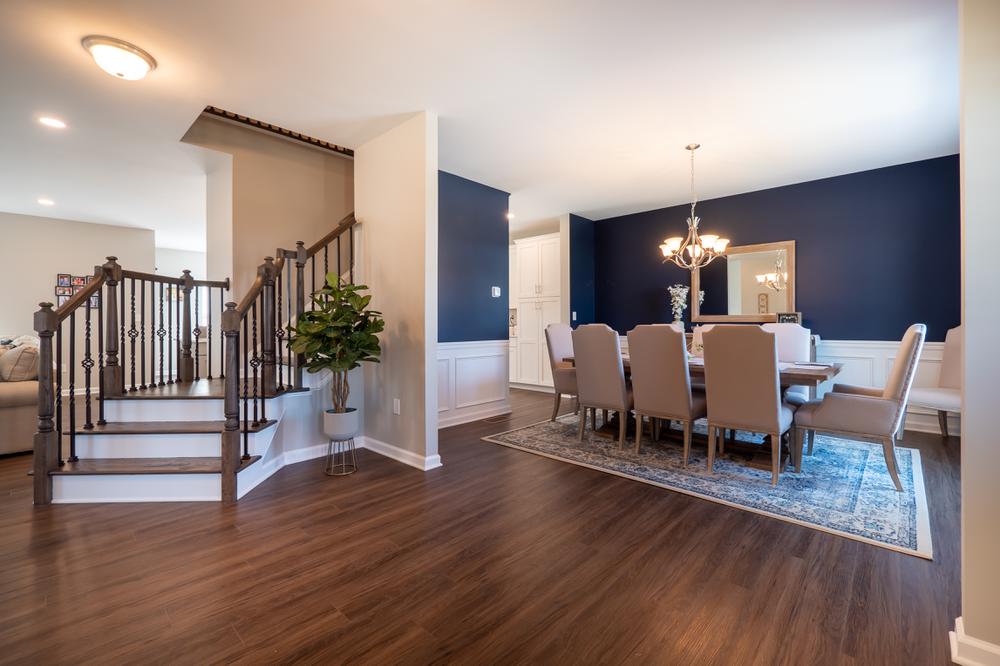
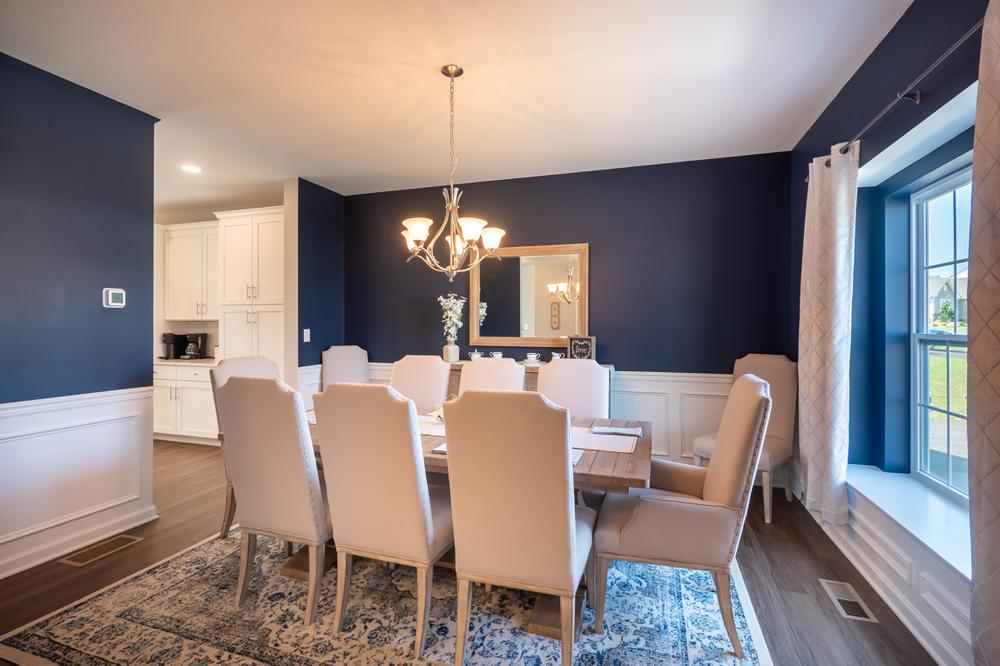
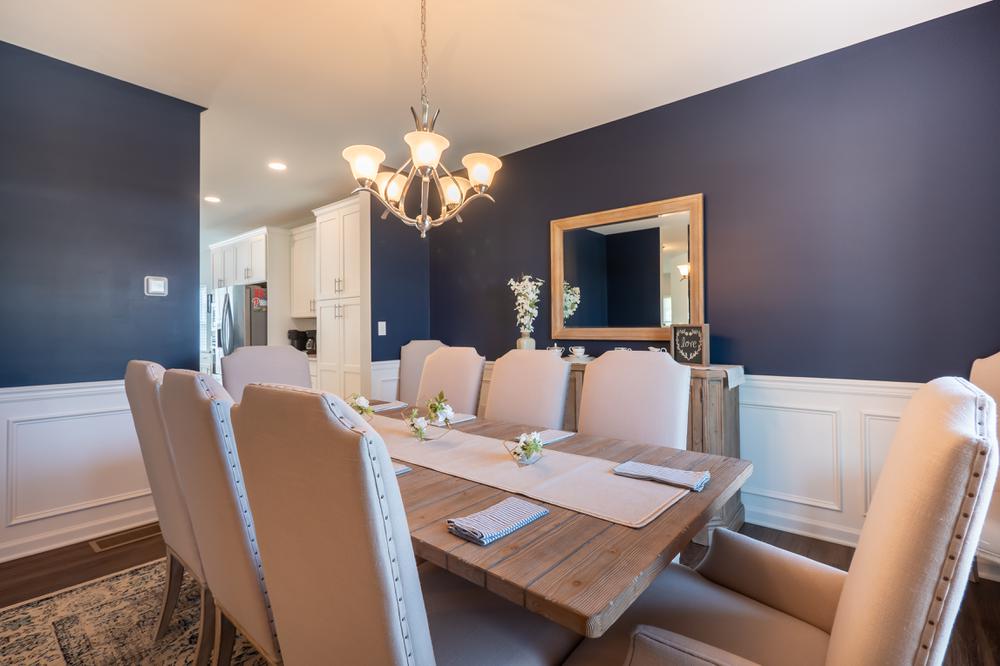
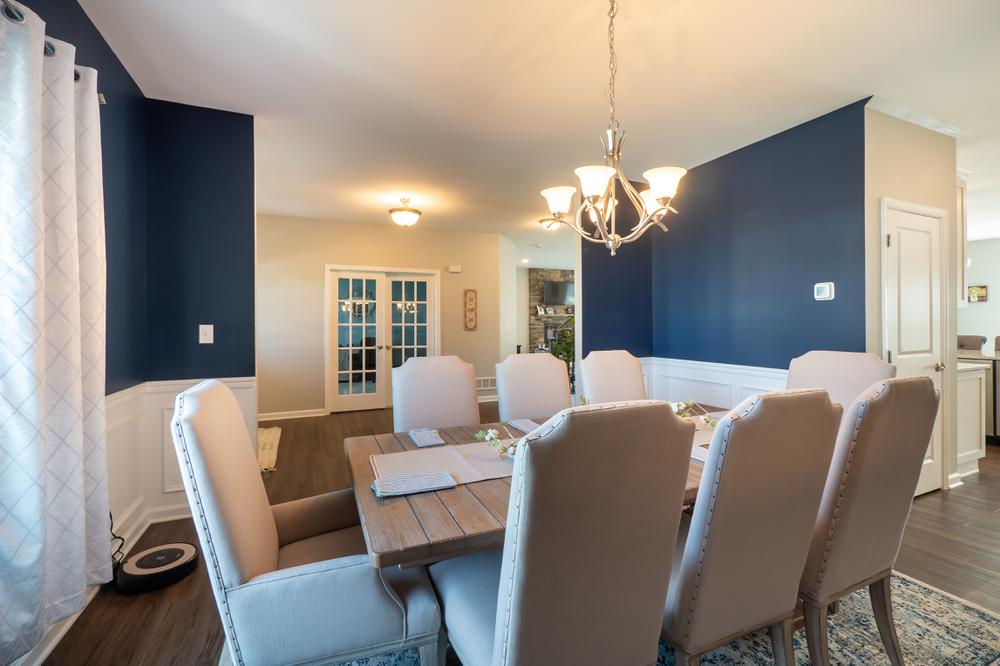
The Great Room is warm and inviting with walls of windows, a stunning stone surround gas fireplace (which they’ve been using as a focal point to document all their favorite family moments), and plenty of recessed lights to illuminate the space. This is the perfect place for this adorable family to kick back, relax, and enjoy everything they so patiently waited for!
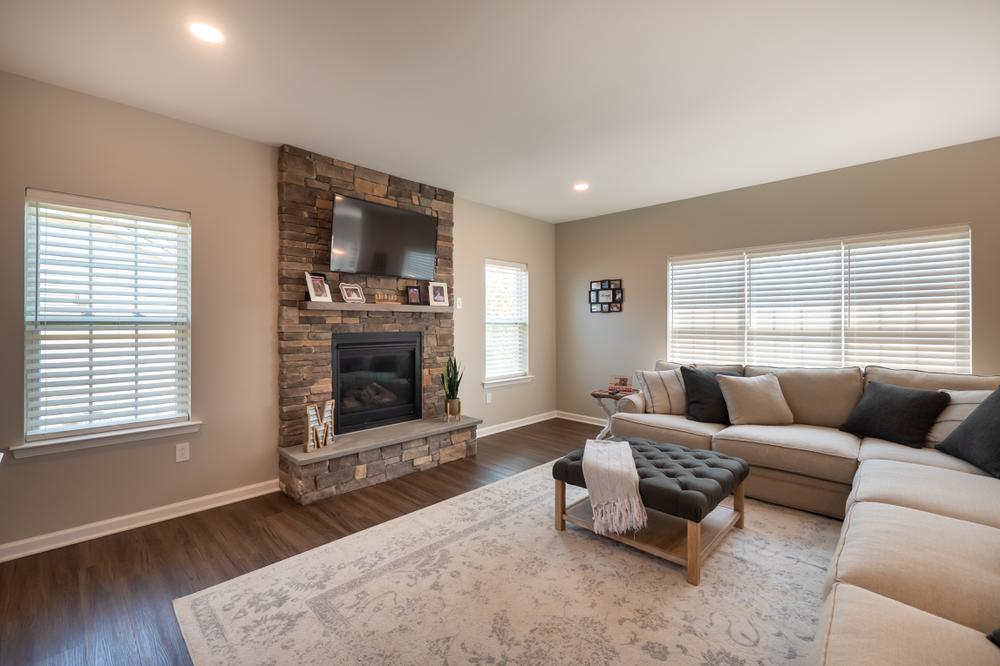
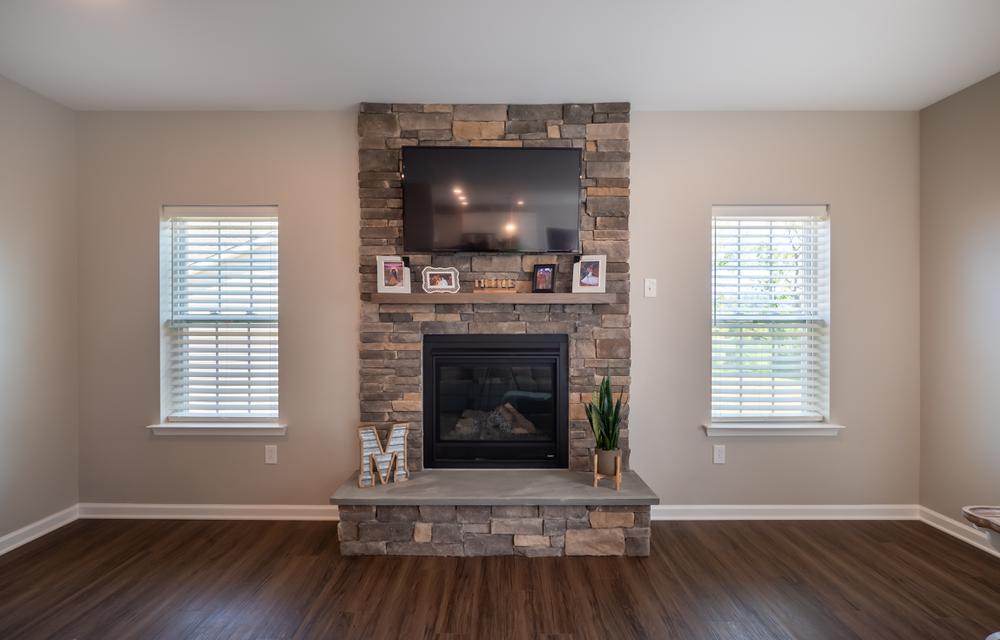
Finally we have our ultimate favorite, the Kitchen (which is truly the heart of this home) where they’ve already started making unforgettable memories entertaining family and friends in this gorgeous space. When their original baby shower location had to be changed due to COVID concerns they decided to celebrate at home instead and the setting ended up being even better than their original choice! Their guests never felt crowded, and it was the perfect place to celebrate their little one’s impending arrival. One must have on their wish list when choosing a floorplan was a layout that’s designed for entertaining, and the Meridian’s kitchen provides that and then some with plenty of counter space, a large island with room for seating as well as a plenty of room for a kitchen table.
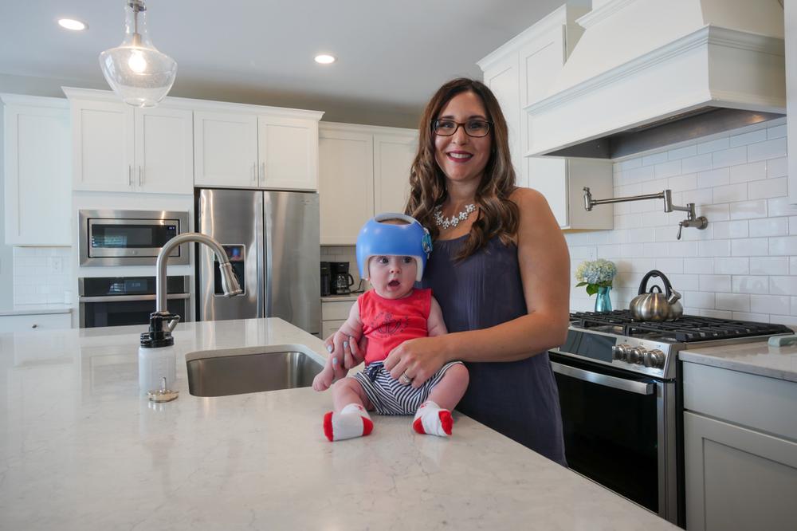

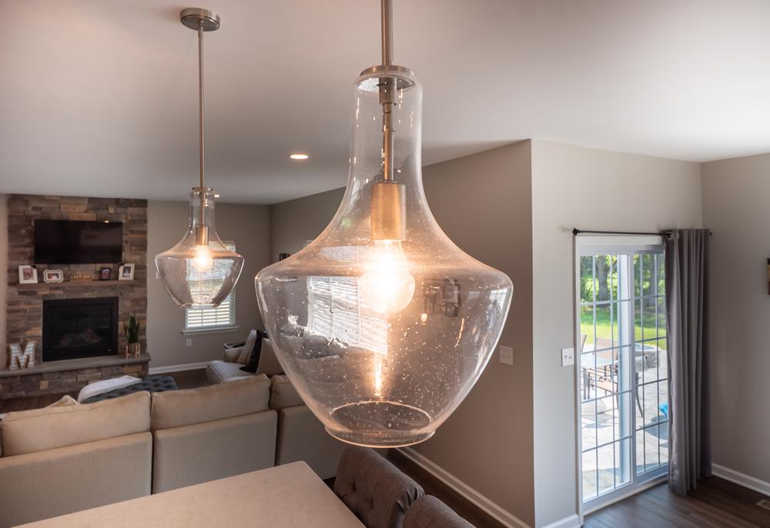
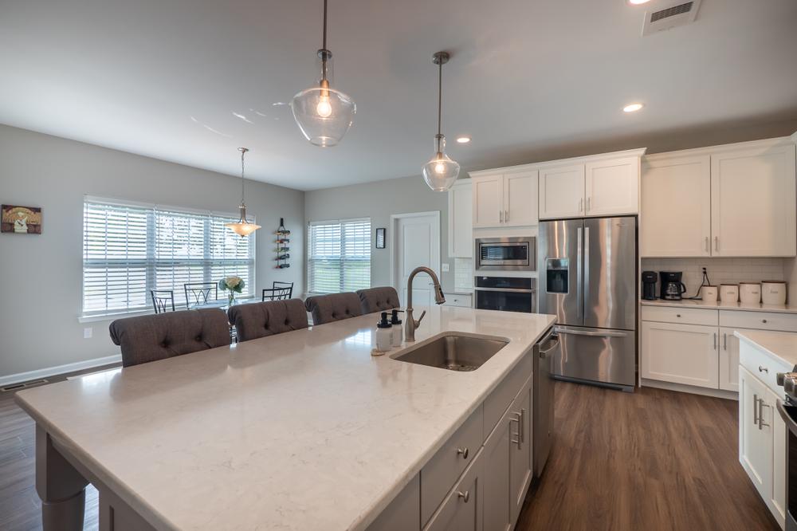
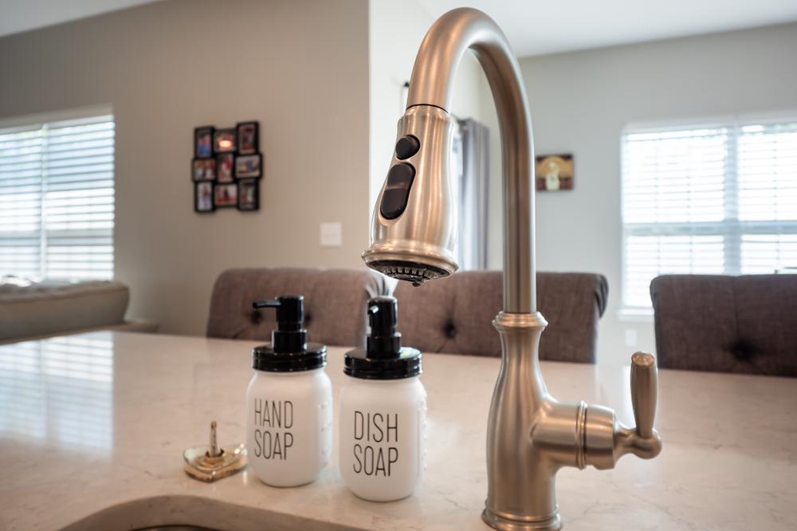
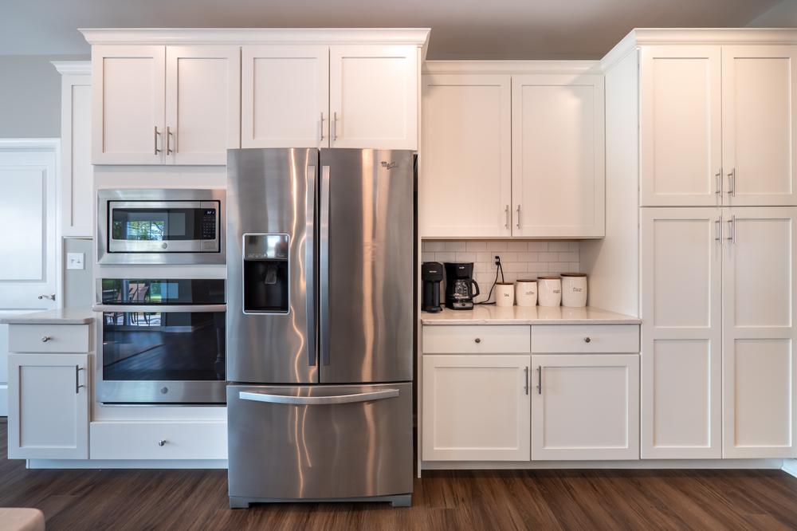
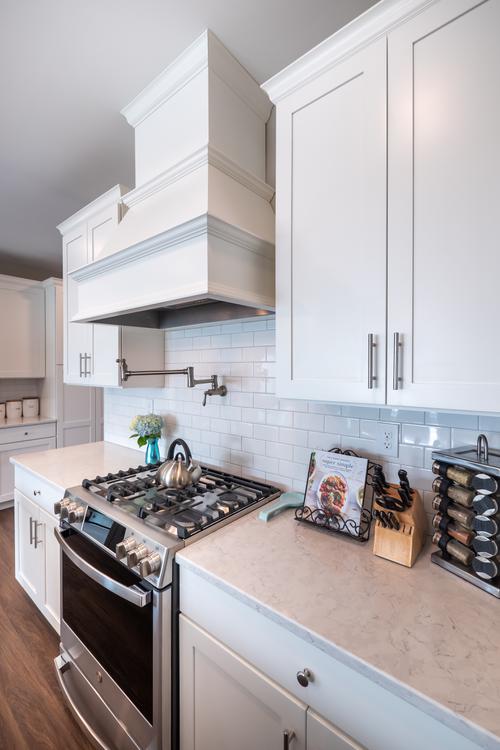
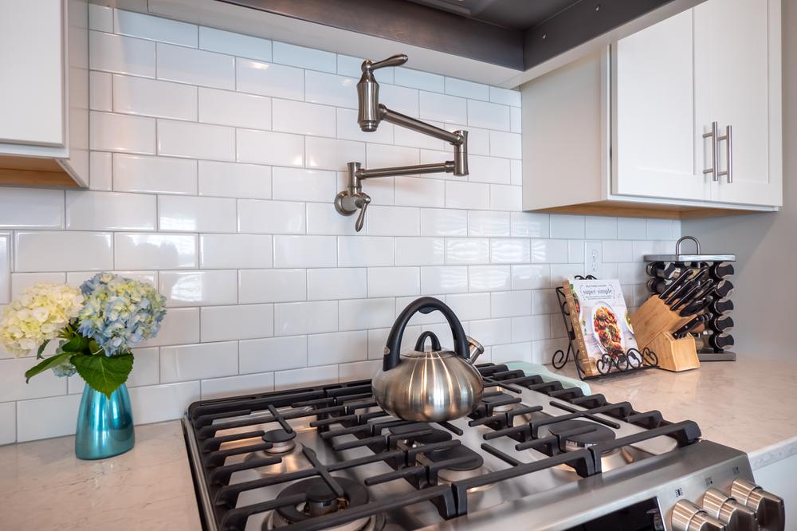
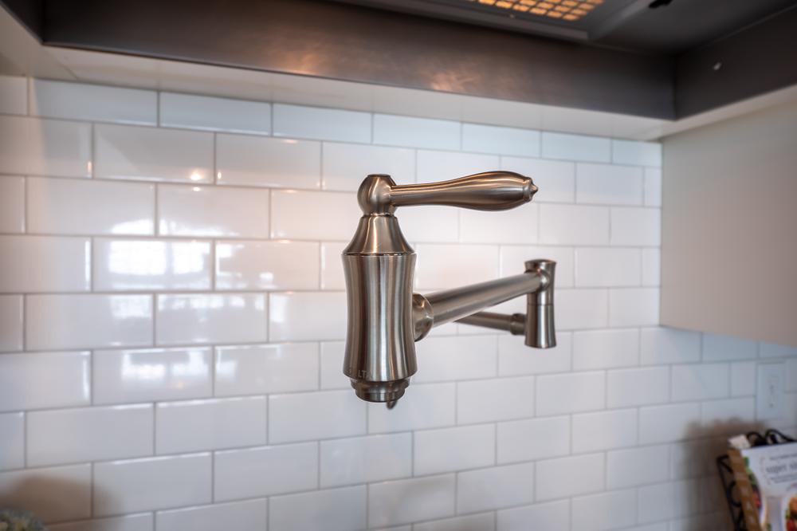
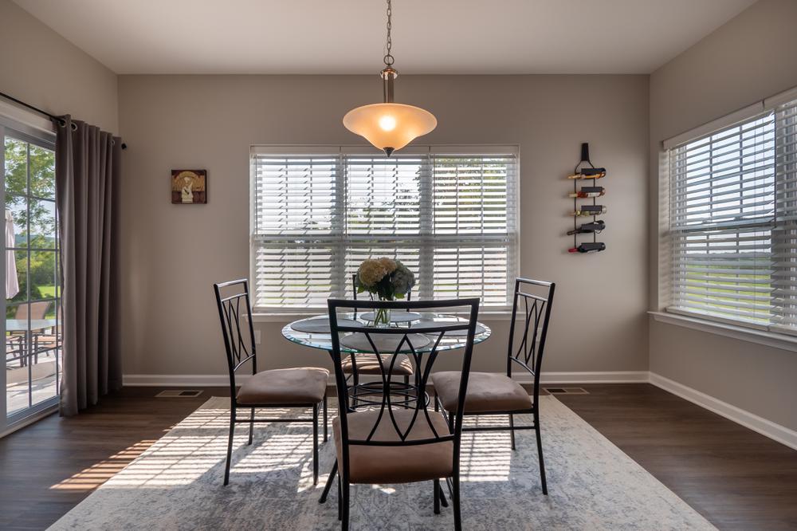
It was truly a pleasure touring the M Home and we simply love how they turned their house in to a beautiful and inviting home!
Lighting:
Paint Colors Used (Homeowner Addition):
We hope you are having as much fun following this family and their home story as much as we have. Follow them to our Design Studio and get a sneak peek at their home in progress. We can't to show you the big reveal in Part III!
Lehigh Valley locals Jill & Matt were looking for a home with more space for their family and we were able to deliver everything on their wish list.
When the time came for high school sweethearts Erin and Nick to buy their first house, they decided to build their dream home with us at our Northwood Farms community in Easton, Pennsylvania. From getting engaged in their home to bringing home a new 4 ...
Hear Michelle & Aaron talk about their experiences building their "forever home" and how we helped them feel welcomed before they even moved in.
Send me a quick message and I'll get back with you shortly!
