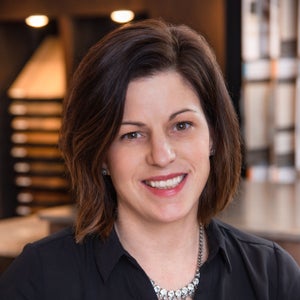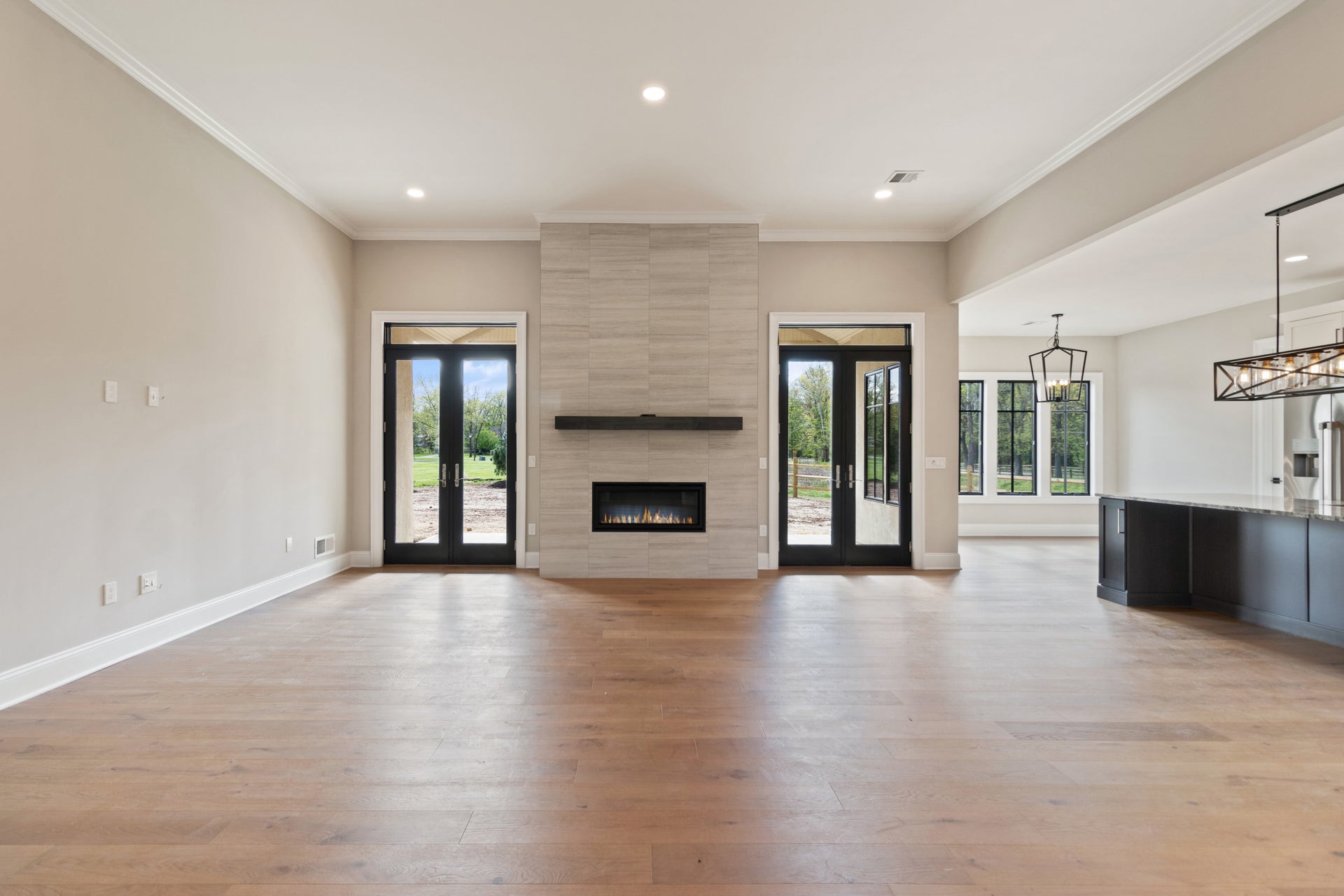

Questions? Call or Text
(484) 626-1616
Priced from $1,199,900
**PRICING IS FOR HOME ONLY. HOMESITE TO BE PURCHASED SEPARATELY AT AN ADDITIONAL COST.**
Introducing the Epernay Maison, a stunning two-story home that artfully combines sophistication and contemporary design. Stepping inside, you will be welcomed by a warm Foyer completed with hardwood floors and tray ceilings that seamlessly flow into the main living spaces.
The Dining Room is perfect for formal dinners and features
large windows through which you can see the covered Lanai. From here, you can view
the Great Room, complemented by beautiful cathedral ceilings, modern gas
fireplace with a slate hearth, and a convenient wine bar.
The Kitchen is a dream come true for the culinary enthusiast,
equipped with 48” tall double-door cabinets, quartz countertops, and high-end Thermador
stainless-steel appliances. The sizeable island and the adjoining Family Room provide
an ideal setting for both casual dining and entertainment. The Epernay Maison
also includes a Mudroom/Laundry Room and a Powder Room suitably located by the
three-car garage.
The 1st Floor private Owner's Suite boasts a tray ceiling, a spacious
closet, and an ensuite Owner’s Bath with a fully tiled shower, freestanding
tub, and two vanity sinks. You’ll find not only a Study and a Guest Suite with
private bath on the first floor, but also the second floor provides two additional
bedrooms with a shared full bath.
Live the luxurious lifestyle you've always dreamed of.
Contact us today to reserve your appointment to view the Epernay Maison.
Some images, videos, virtual tours shown may be from a previously built Tuskes home of similar design. Actual options, colors, and selections may vary. Contact us for details!

Drumroll please...here is the final segment of the Walter Family's story that you've been waiting for! See how they've settled into their new home, and how Team Tuskes helped them get there. This is going to be a perfect family home for many, many year...
The Swauger family chose Tuskes Homes and our Wolf's Run community to call home, where Lily finds her dream room- a space she had always imagined.
Since meeting each other on the first day of college, Lehigh Valley locals Josh and Lauren knew they were destined for great things. Now 10 years later they've welcomed a baby into their family and are living the dream at our Northwood Farms community!
Lehigh Valley locals Jill & Matt were looking for a home with more space for their family and we were able to deliver everything on their wish list.
Send me a quick message and I'll get back with you shortly!
