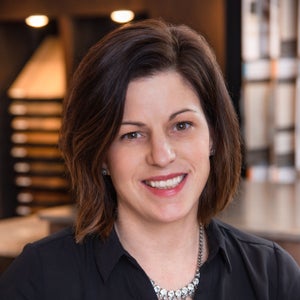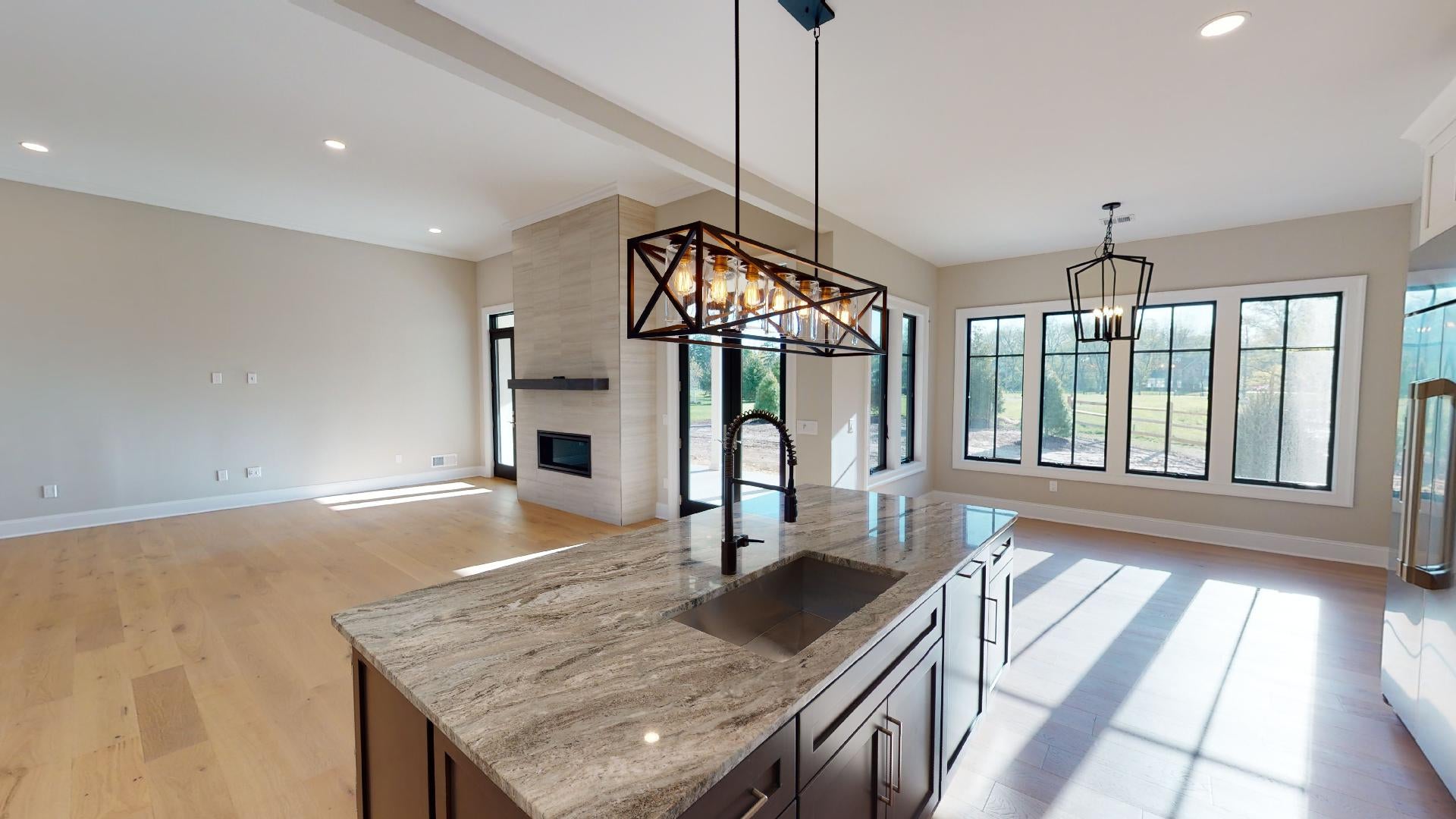

Questions? Call or Text
(484) 626-1616
Priced from $999,900
**PRICING IS FOR HOME ONLY. HOMESITE TO BE PURCHASED SEPARATELY AT AN ADDITIONAL COST**
Discover the Epernay Villa, a stunning open-concept single-story home that seamlessly blends classic elegance with modern design. Upon entering, you'll be greeted by a warm and inviting Foyer with hardwood floors and tray ceilings, which continue throughout the main living areas.
The Dining Room is perfect for formal dinners, and features large windows that allow for ample natural light. Across the hall is a private Study, offering a quiet space for reflection or remote work.
The Kitchen is a chef's dream, with 48-inch tall cabinets, granite countertops, and Wolf stainless steel appliances. The large island is the perfect spot for casual dining or entertaining, and the attached Morning Room is bathed in light from the many windows. In the Great Room, you'll find a modern gas fireplace, grand double French doors leading to a covered Lanai with cathedral ceilings, and a convenient Wine Bar.
The private Owner's Suite features a tray ceiling, two walk-in closets, and an ensuite Owner’s Bath with a fully tiled shower, freestanding tub, and double vanity sink. The home also includes two additional Bedrooms with private Baths, a Mudroom/Laundry Room, and a Powder Room.
Live the lifestyle you've always dreamed of. Contact us today to reserve your appointment to view the Epernay Villa.
Some images, videos, virtual tours shown may be from a previously built Tuskes home of similar design. Actual options, colors, and selections may vary. Contact us for details!

Take a virtual tour of our homes without leaving your home! Have a question about a home design or community? Looking to schedule an in person tour? We are here to help you at any stage in your new home search, whether you need a home now or are just starting to look. Contact us to start making your dream home a reality!
Ken and Theresa were looking to downsize after they became empty nesters, and they were thrilled to find a ranch-style home that offered single floor living and a finished basement for additional space.
Meet two-time Tuskes homeowners Mary Ann and Jeff, and hear their experiences with the Tuskes Homes team and living in Sand Springs!
Retirees Wes and Pam were looking to downsize and built their perfect home in our Sand Springs community.
Lehigh Valley locals Jill & Matt were looking for a home with more space for their family and we were able to deliver everything on their wish list.
Send me a quick message and I'll get back with you shortly!
