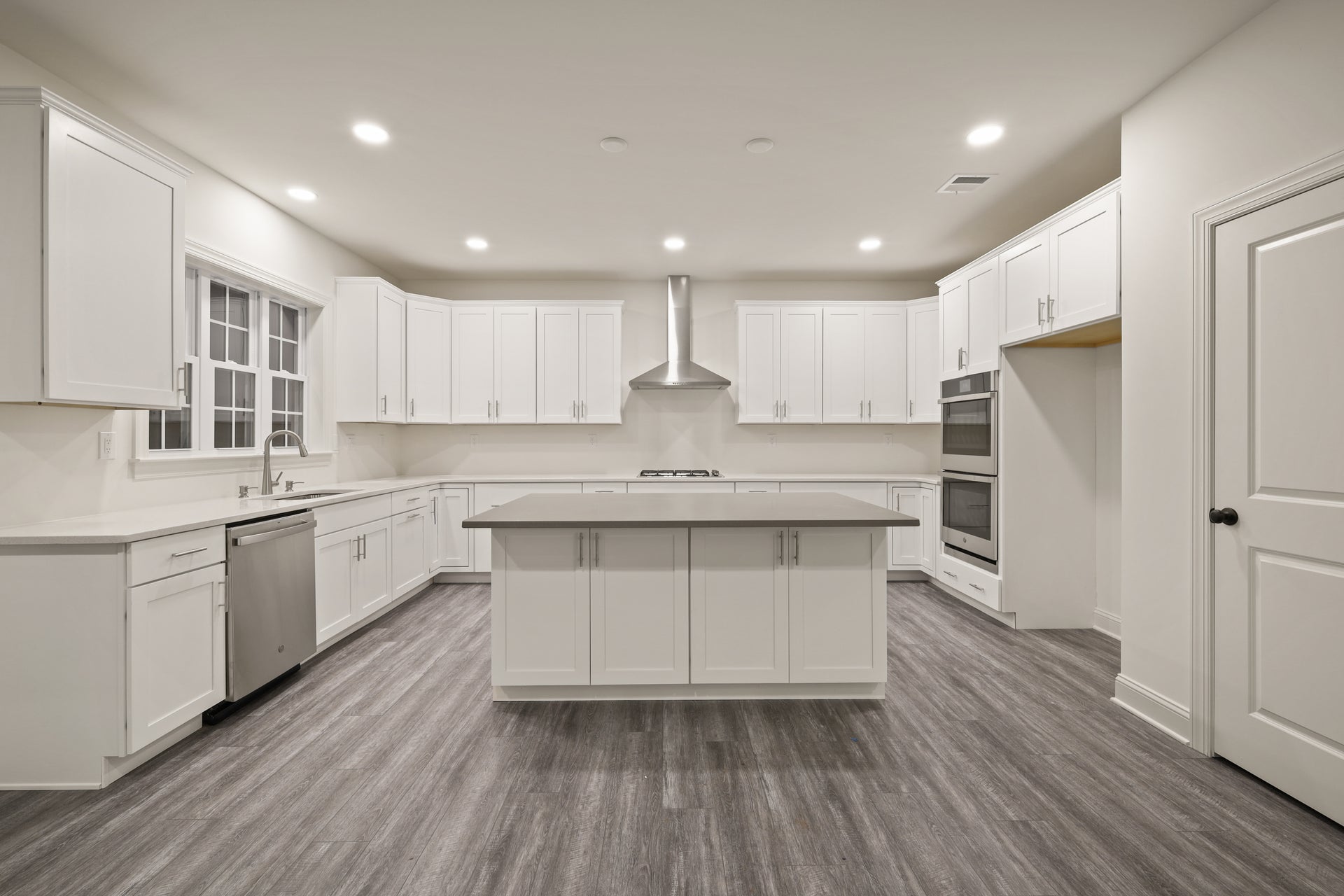

Questions? Call or Text
(484) 626-1616

2705 Stonewall Drive #76
Center Valley PA 18034
Community: Estates at Saucon Valley
Floorplan: Churchill School District: Southern Lehigh
Discover the perfect family home in The Churchill! This beauty offers over 4000 sq ft of living space of elegance and comfort. The 2-story Great Room sets the tone of this open-concept floorplan, while the living room provides a warm and inviting space for gatherings. The gourmet Kitchen, complete with Dining Nook leading to the backyard, is a chef's dream with ample countertop space and a large island with room for seating. A formal dining room and study complete the main level.
The second floor boasts a luxurious Owner's Suite with private Bath. Three additional Bedrooms, a shared hall Bath, and a conveniently located 2nd floor Laundry Room can also be found upstairs.
Some images, videos, virtual tours shown may be from a previously built Tuskes home of similar design. Actual options, colors, and selections may vary. Contact us for details!

Since meeting each other on the first day of college, Lehigh Valley locals Josh and Lauren knew they were destined for great things. Now 10 years later they've welcomed a baby into their family and are living the dream at our Northwood Farms community!
Meet the Bell Family. Rob, Kelli, and their daughter Frani needed special features added to their home - and we were more than happy to help!
Kim and Tejus never had any doubts about their choice to build with Tuskes Homes. The home design they chose was perfect for their busy family and provides plenty of space for them to enjoy living at Eagles Landing.
Meet the Walter Family: Judd, Rachel, and their two little boys are very excited Tuskes homeowners. Hear their unique take on the experience of building a new home in Hanover Oaks located in East Allen Township PA in the heart of the Lehigh Valley!
Send me a quick message and I'll get back with you shortly!
