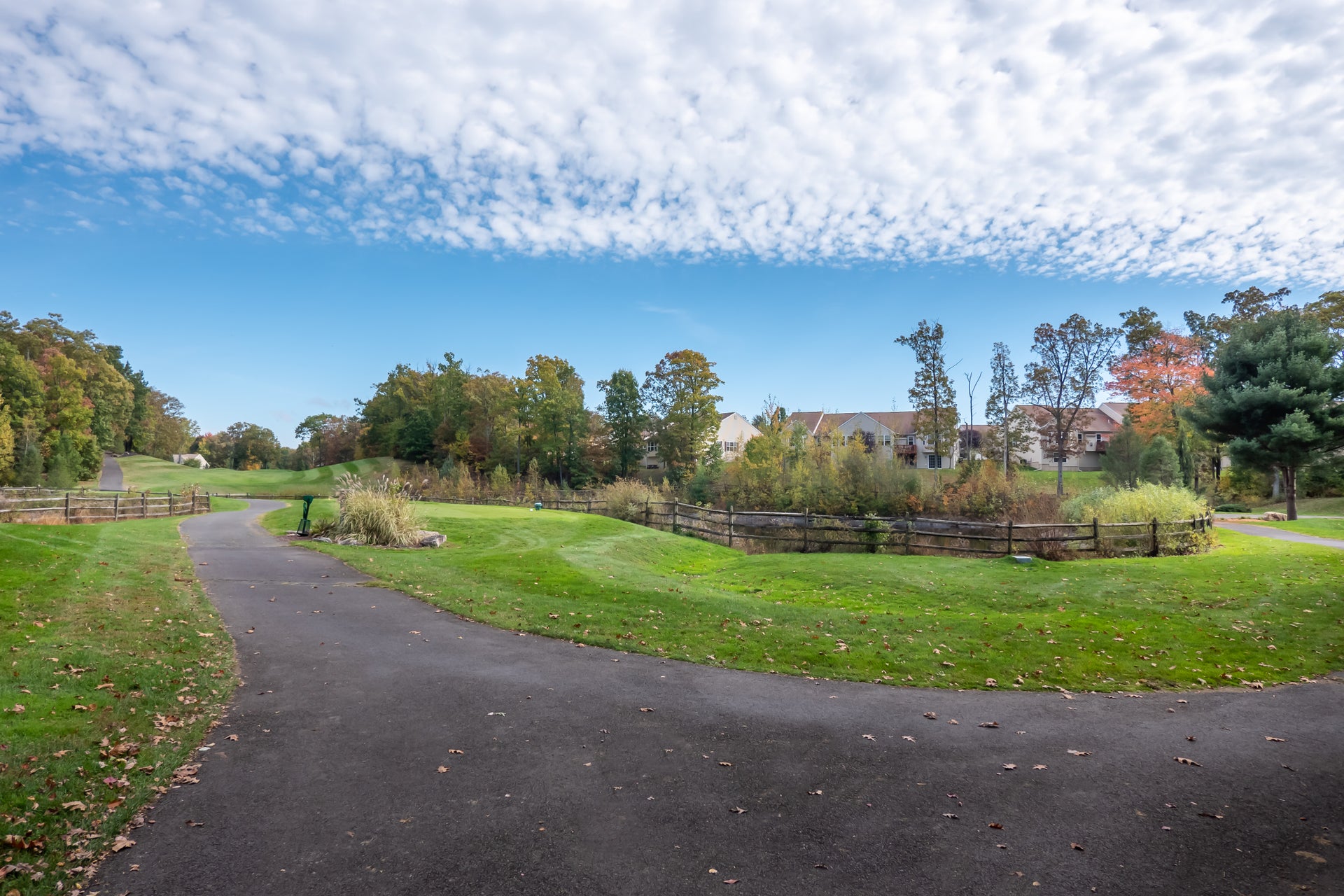

Questions? Call or Text
(484) 626-1616
Priced from $359,900
Welcome to the Laurel, a two-story patio home design in Sand Springs where you'll enjoy hassle-free living with lawn care, landscaping, snow removal, gutter cleaning, trash removal, and other exterior maintenance included in the monthly HOA fee.
As you step inside through the covered front porch, you'll find a first-floor Laundry area, full Bathroom, a versatile Bedroom that could also serve as a Study, and access to the two-car Garage just off the Foyer. The open and connected Dining Room, Great Room, and Kitchen make entertaining a breeze. The Kitchen comes well-equipped all the bells and whistles, including ample counter space, and an island for seating guests. Sliding doors lead to your backyard and a covered patio, perfect for outdoor living. The first-floor Owner's Suite also includes a private full Bath and a walk-in closet. Upstairs, you'll find a 3rd Bedroom, Sitting Room, and unfinished Mechanical Room with added storage. This home is perfect for those who love first-floor living with the added bonus of a second floor. Get in touch with us today to learn more about the Laurel!
Some images, videos, virtual tours shown may be from a previously built Tuskes home of similar design. Actual options, colors, and selections may vary. Contact us for details!


40 Reserve Drive #RE-27
Drums,
PA
18222
Sand Springs
$389,900

42 Reserve Drive #RE-28
Drums,
PA
18222
Sand Springs
$377,900
We hope you are having as much fun following this family and their home story as much as we have. Follow them to our Design Studio and get a sneak peek at their home in progress. We can't to show you the big reveal in Part III!
Since meeting each other on the first day of college, Lehigh Valley locals Josh and Lauren knew they were destined for great things. Now 10 years later they've welcomed a baby into their family and are living the dream at our Northwood Farms community!
The Swauger family chose Tuskes Homes and our Wolf's Run community to call home, where Lily finds her dream room- a space she had always imagined.
Ken and Theresa were looking to downsize after they became empty nesters, and they were thrilled to find a ranch-style home that offered single floor living and a finished basement for additional space.
Send me a quick message and I'll get back with you shortly!
