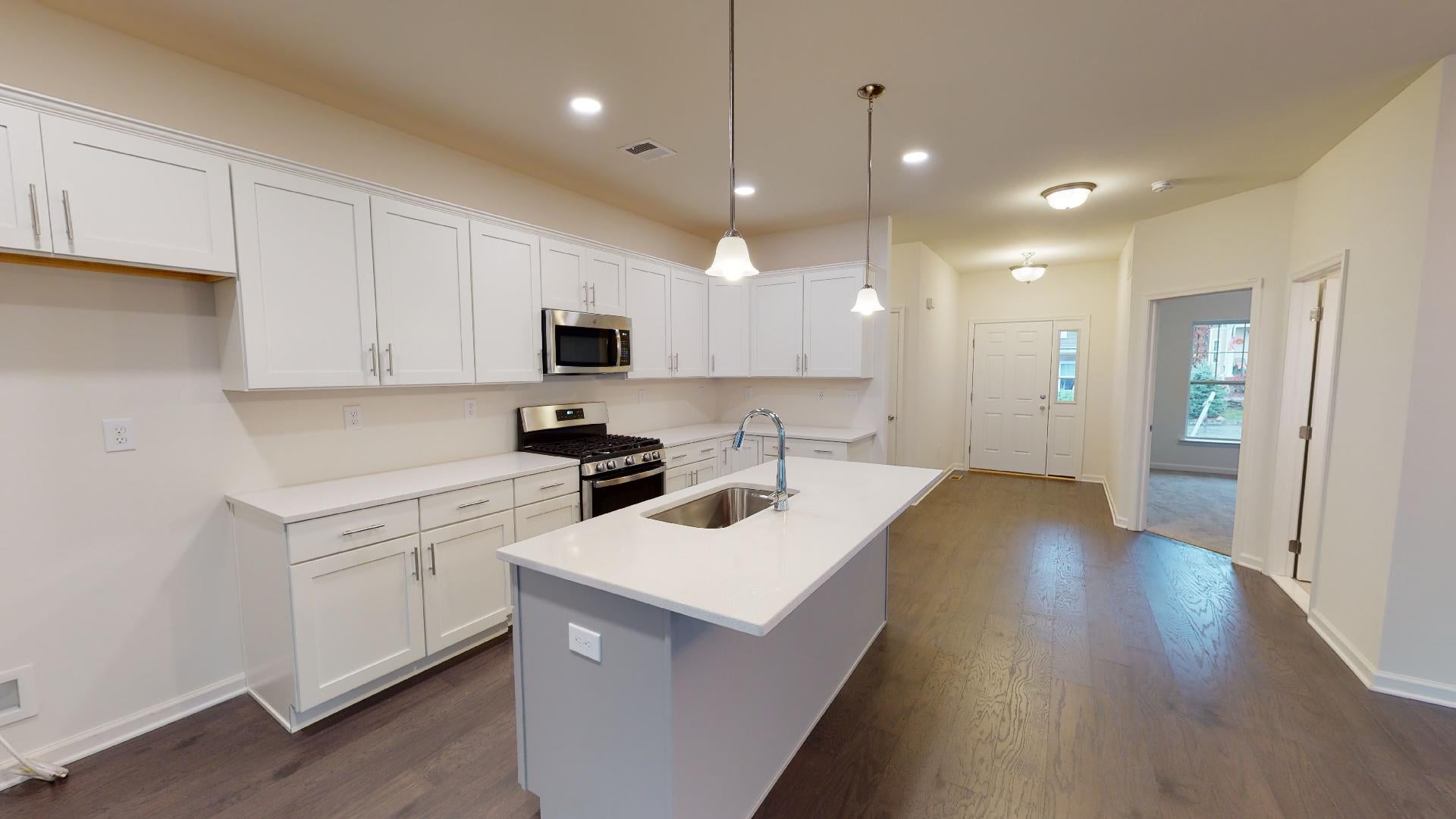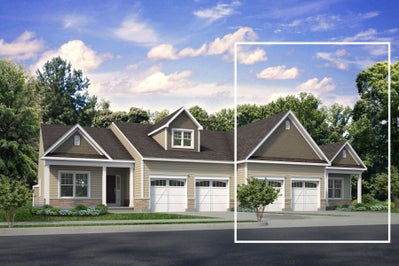

Questions? Call or Text
(484) 626-1616
Reserve Inglewood II
Sand Springs School District: Hazleton Area School District
Priced from $399,900
Your Monthly Mortgage
The Reserve Inglewood II offers worry-free, single-story living with exterior maintenance such as Lawn Care, Landscaping, Snow Removal, Gutter Cleaning, Trash and more all included in the monthly HOA fee.
Enter the open-concept floorplan and be wowed by the spacious and inviting atmosphere that is perfect for entertaining. The Kitchen is equipped with a large island, complete with an overhang for extra seating, Pantry, and adjacent Dining Room. The spacious Great Room includes a French door leading to a Trex Deck, providing an additional outdoor space for entertaining. From the 2-Car Garage, step into a combined Mudroom and Laundry room, and then continue to the coat closet for additional storage. The first-floor Owner's Suite is a true escape with two Walk-In Closets and a luxurious Owner's Bath that features a double vanity, roomy shower, and separate linen closet. The plan also includes a second Bedroom and a flexible room that could be used as a Study or third Bedroom. Discover the ease of maintenance-free living at the Reserve Inglewood II!
Some images, videos, virtual tours shown may be from a previously built Tuskes home of similar design. Actual options, colors, and selections may vary. Contact us for details!

Take a virtual tour of our homes without leaving your home! Have a question about a home design or community? Looking to schedule an in person tour? We are here to help you at any stage in your new home search, whether you need a home now or are just starting to look. Contact us to start making your dream home a reality!

49 Reserve Drive #RE-37
Drums, PA 18222
Sand Springs
$399,900

51 Reserve Drive #RE-38
Drums, PA 18222
Sand Springs
$404,900
*Results received from this calculator are designed for comparative purposes only, and accuracy is not guaranteed. This calculator does not have the ability to pre-qualify you for any loan program. Qualification for loan programs may require additional information such as credit scores and cash reserves which is not gathered in this calculator. Information such as interest rates and pricing are subject to change at any time and without notice. Additional fees such as HOA dues are not included in calculations. All information such as interest rates, taxes, insurance, PMI payments, etc. are estimates and should be used for comparison only.
We hope you are having as much fun following this family and their home story as much as we have. Follow them to our Design Studio and get a sneak peek at their home in progress. We can't to show you the big reveal in Part III!
Kim and Tejus never had any doubts about their choice to build with Tuskes Homes. The home design they chose was perfect for their busy family and provides plenty of space for them to enjoy living at Eagles Landing.
When the time came for high school sweethearts Erin and Nick to buy their first house, they decided to build their dream home with us at our Northwood Farms community in Easton, Pennsylvania. From getting engaged in their home to bringing home a new 4 ...
PJ and Tiffany were able to find the exact home they envisioned that checked every mark on their wish list when they decided to build with Tuskes Homes at our Maple Shade Estates Community.
Send me a quick message and I'll get back with you shortly!
