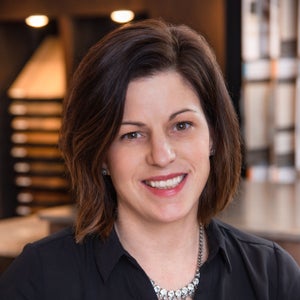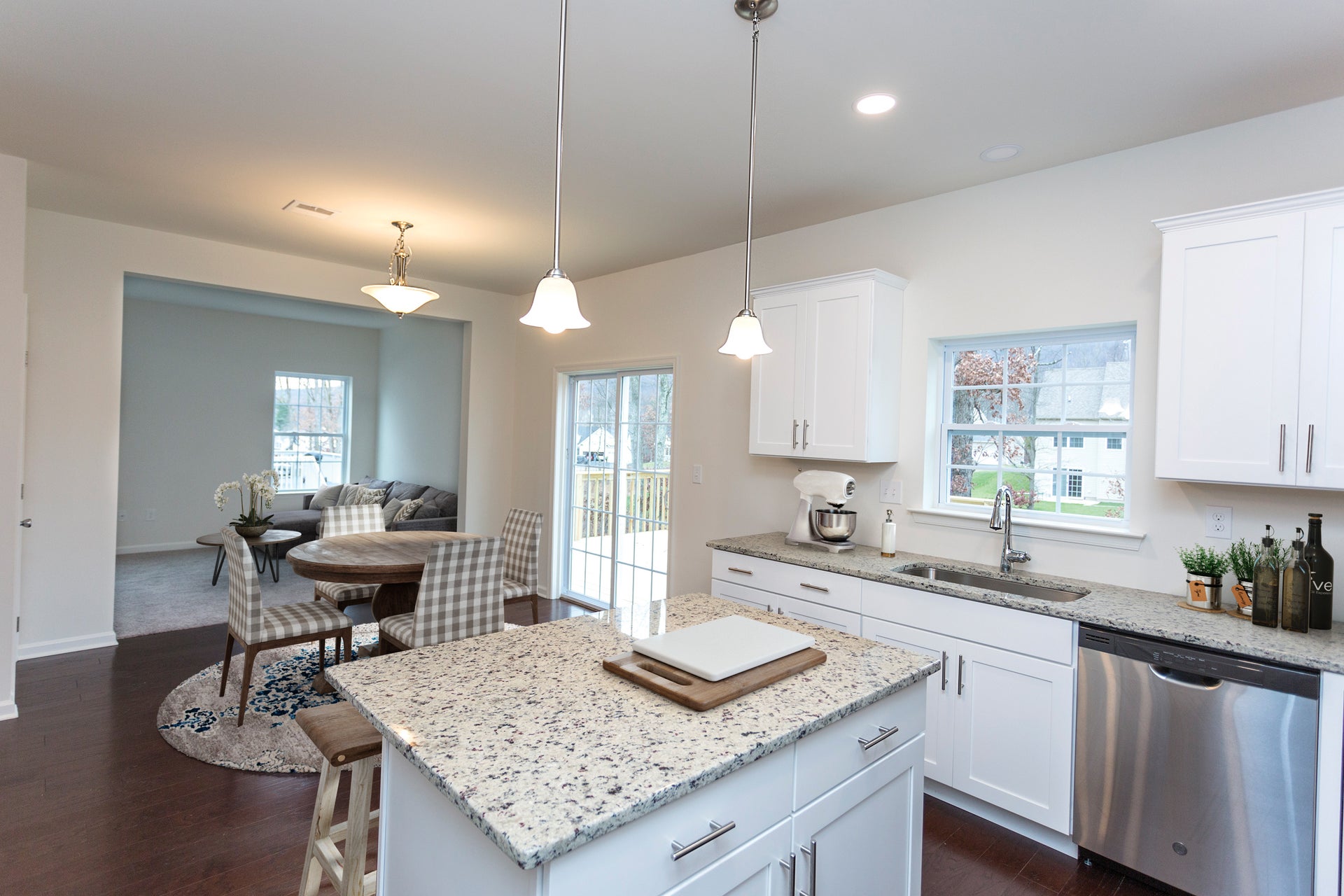

Questions? Call or Text
(484) 626-1616
The Birchwood is perfectly designed for those looking for both comfort and style. With an open-concept floorplan, entertaining guests in this home is easy and enjoyable. The Kitchen features plenty of counter space and a spacious island with seating, making meal prep and hosting a breeze. The connected Great Room and Dining Nook offer ample space for family gatherings, while a Flex Room provides the option for a formal Living Room, Play Room, or private Study.
Head upstairs to take comfort in the spacious Owner's Suite, equipped with a walk-in closet and a private bathroom, complete with a double-bowl vanity and large shower. Additionally, two more Bedrooms and a full Hall Bath are available for family or guests along with a 2nd floor Laundry Room.
Some images, videos, virtual tours shown may be from a previously built Tuskes home of similar design. Actual options, colors, and selections may vary. Contact us for details!


371 Main Street
Tatamy, PA 18045
Lehigh Valley Off-site Homes
$564,900
Meet the Bell Family. Rob, Kelli, and their daughter Frani needed special features added to their home - and we were more than happy to help!
Ken and Theresa were looking to downsize after they became empty nesters, and they were thrilled to find a ranch-style home that offered single floor living and a finished basement for additional space.
Since meeting each other on the first day of college, Lehigh Valley locals Josh and Lauren knew they were destined for great things. Now 10 years later they've welcomed a baby into their family and are living the dream at our Northwood Farms community!
We hope you are having as much fun following this family and their home story as much as we have. Follow them to our Design Studio and get a sneak peek at their home in progress. We can't to show you the big reveal in Part III!
Send me a quick message and I'll get back with you shortly!
