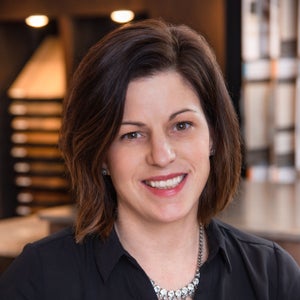

Questions? Call or Text
(484) 626-1616

4714 Farrcroft Drive #110
Easton PA 18040
Community: The Estates at Steeplechase North
Floorplan: Vinecrest School District: Easton Area School District
Priced from $799,900
The Vinecrest floor plan features an open-concept layout, ideal for entertaining family and friends. The Kitchen includes an island with an overhang and a convenient walk-in pantry for your organizational needs. Connected to the kitchen is the Dining Room, as well as the spacious 2-Story Great Room, which features a gas fireplace for cozy nights at home. The entire first floor is flooded with natural light from the walls of windows, creating a beautiful and inviting space to call home.
Upon entering this home through the Foyer, you'll find a private Study through elegant double French doors, a coat closet, and a Powder Room. Just off the Two-Car Garage is the spacious Laundry Room with plenty of room for organizing cleaning supplies or anything you'd prefer to keep out of sight.
This plan's Owner's Suite is conveniently located on the first floor. The large bedroom includes two generous walk-in closets that will make organizing your wardrobe a breeze. Enjoy the privacy of your Owner's Bath, which includes a double vanity, large shower, and private water closet.
The upstairs layout includes two additional Bedrooms, as well as a Hall Bath with double vanity. There is a large Loft upstairs as well, perfect for watching movies or playing board games.
Some images, videos, virtual tours shown may be from a previously built Tuskes home of similar design. Actual options, colors, and selections may vary. Contact us for details!

Hear Michelle & Aaron talk about their experiences building their "forever home" and how we helped them feel welcomed before they even moved in.
Right from the beginning, building with Tuskes Homes was a great experience for Shreesh and Ketaki. Compared to their previous experience with another builder, they could tell that we truly cared about making sure their home was exactly what they wanted.
Meet the Bell Family. Rob, Kelli, and their daughter Frani needed special features added to their home - and we were more than happy to help!
Meet the Walter Family: Judd, Rachel, and their two little boys are very excited Tuskes homeowners. Hear their unique take on the experience of building a new home in Hanover Oaks located in East Allen Township PA in the heart of the Lehigh Valley!
Send me a quick message and I'll get back with you shortly!
