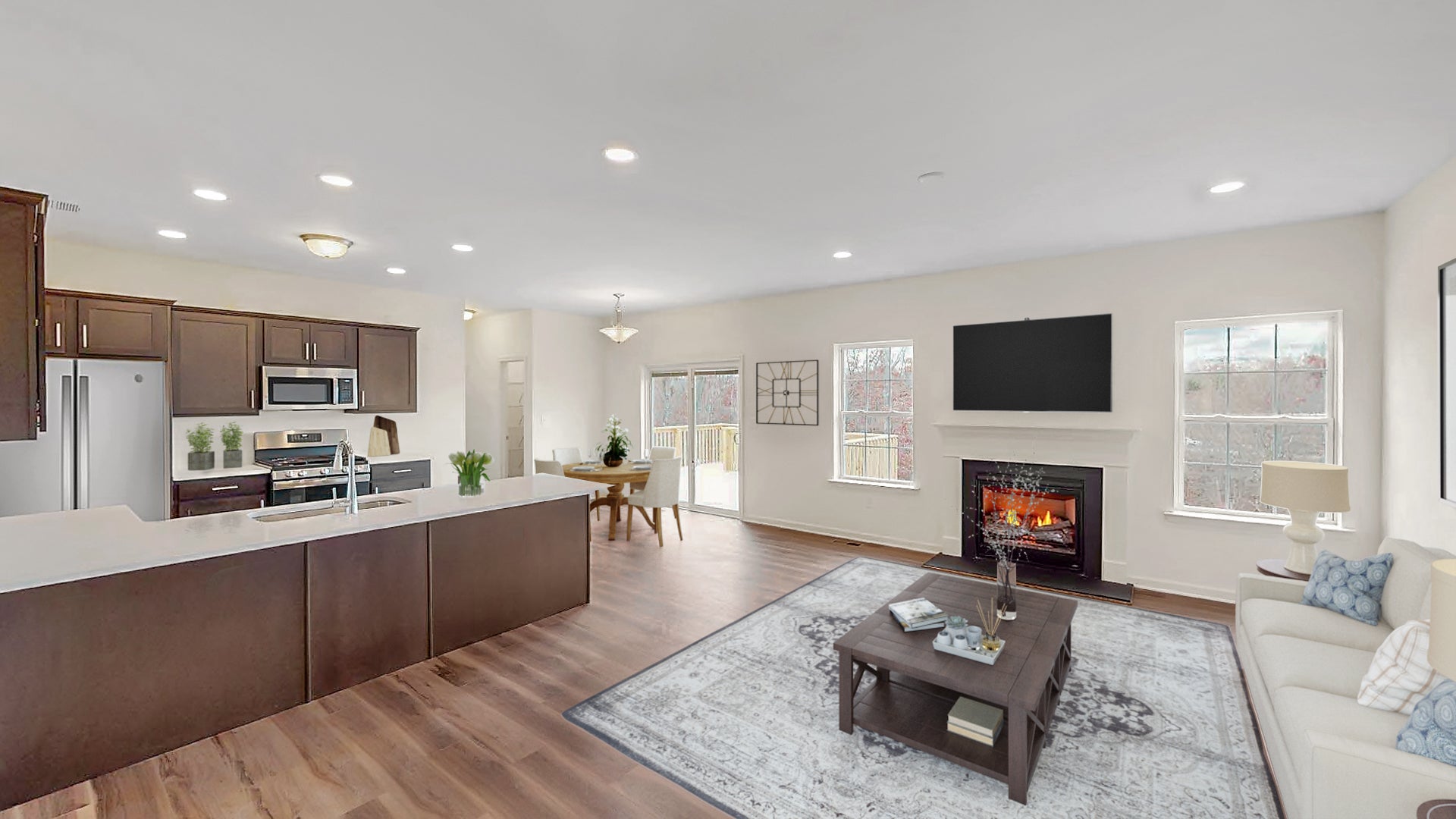

Questions? Call or Text
(484) 626-1616
St. Andrews
The Estates at Steeplechase North School District: Easton Area School District
Priced from $659,900 - $664,900
The St. Andrews floor plan is the epitome of single-story living at its finest! This home is designed for those who love to live and entertain in style. With an open-concept Kitchen featuring a countertop with an overhang, you can easily whip up a quick meal or offer seating to guests. The Dining Room is perfect for hosting dinner parties, while the Great Room with its optional cozy gas fireplace is the perfect place to relax and unwind. The Owner's Suite is a true oasis, with a spacious walk-in closet and a private bath retreat with a double-bowl vanity. Two additional Bedrooms and a shared Hall Bath complete this wonderful home.
Some images, videos, virtual tours shown may be from a previously built Tuskes home of similar design. Actual options, colors, and selections may vary. Contact us for details!

We hope you are having as much fun following this family and their home story as much as we have. Follow them to our Design Studio and get a sneak peek at their home in progress. We can't to show you the big reveal in Part III!
PJ and Tiffany were able to find the exact home they envisioned that checked every mark on their wish list when they decided to build with Tuskes Homes at our Maple Shade Estates Community.
When the time came for high school sweethearts Erin and Nick to buy their first house, they decided to build their dream home with us at our Northwood Farms community in Easton, Pennsylvania. From getting engaged in their home to bringing home a new 4 ...
Right from the beginning, building with Tuskes Homes was a great experience for Shreesh and Ketaki. Compared to their previous experience with another builder, they could tell that we truly cared about making sure their home was exactly what they wanted.
Send me a quick message and I'll get back with you shortly!
