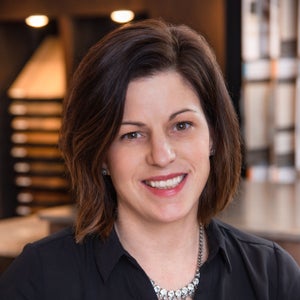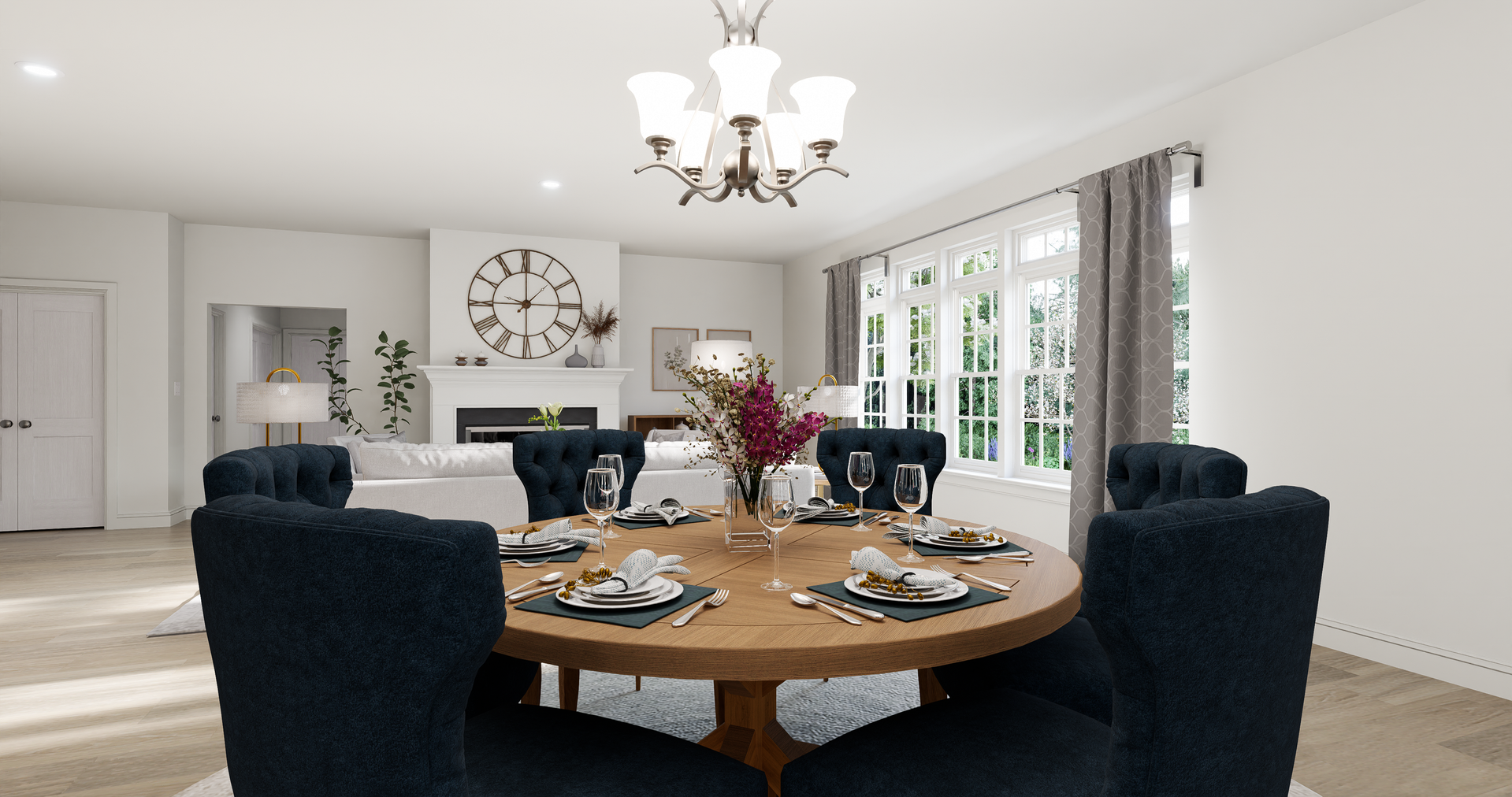

Questions? Call or Text
(484) 626-1616
Priced from $944,900 - $949,900
The Maverick is an architectural gem that embodies modern farmhouse style with its spacious 4100 sq ft. floor plan. Ideal for multi-generational living, this home boasts multiple common areas and bedrooms on both floors, allowing for maximum comfort and convenience. Its sleek, contemporary design seamlessly integrates function and style, making it the perfect place for families to create lasting memories.
Step into the charming Foyer and be welcomed into its magnificent living spaces. The Kitchen features ample counter space, a large island with seating, and a walk-in Pantry. The nearby Great Room is anchored by a cozy gas fireplace, windows with backyard views, and opens to a formal Dining Room. The Family Room is a luxurious escape with cathedral ceilings, a sliding door leading to the outdoors, and a second gas fireplace surrounded by windows. The 1st floor also features a private Study, a Guest Suite with walk-in closet, full guest Bath, and a shared Powder Room.
The 2nd floor boasts a versatile Loft that can serve as another living area, study, or playroom. The grand Owner's Suite features a spacious bedroom, a spa-like ensuite Bath with dual vanities, a makeup counter, and large shower. Three more Bedrooms with walk-in closets, one with a private Bath and two with a shared Bath, provide ample space for the rest of the family. A storage area on the 2nd floor can be used to store unused items or can be optionally finished as a home theater, game room, or home studio/office. A conveniently located 2nd floor laundry room rounds out this well-thought-out home.
Some images, videos, virtual tours shown may be from a previously built Tuskes home of similar design. Actual options, colors, and selections may vary. Contact us for details!

Right from the beginning, building with Tuskes Homes was a great experience for Shreesh and Ketaki. Compared to their previous experience with another builder, they could tell that we truly cared about making sure their home was exactly what they wanted.
Moving to a home that was close to family with plenty of space were the two most important factors in their decision to relocate to Pennsylvania from New York. They believe they truly found their forever home, and we were honored to help them make that...
Matt and Libby started their home search with existing homes, but decided to build new when they toured one of our model homes. Their home’s layout, especially the kitchen, were exactly what they were looking for.
The Swauger family chose Tuskes Homes and our Wolf's Run community to call home, where Lily finds her dream room- a space she had always imagined.
Send me a quick message and I'll get back with you shortly!
