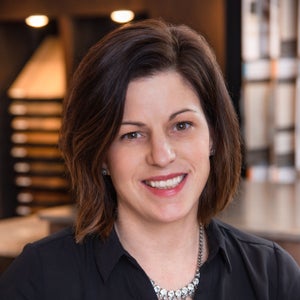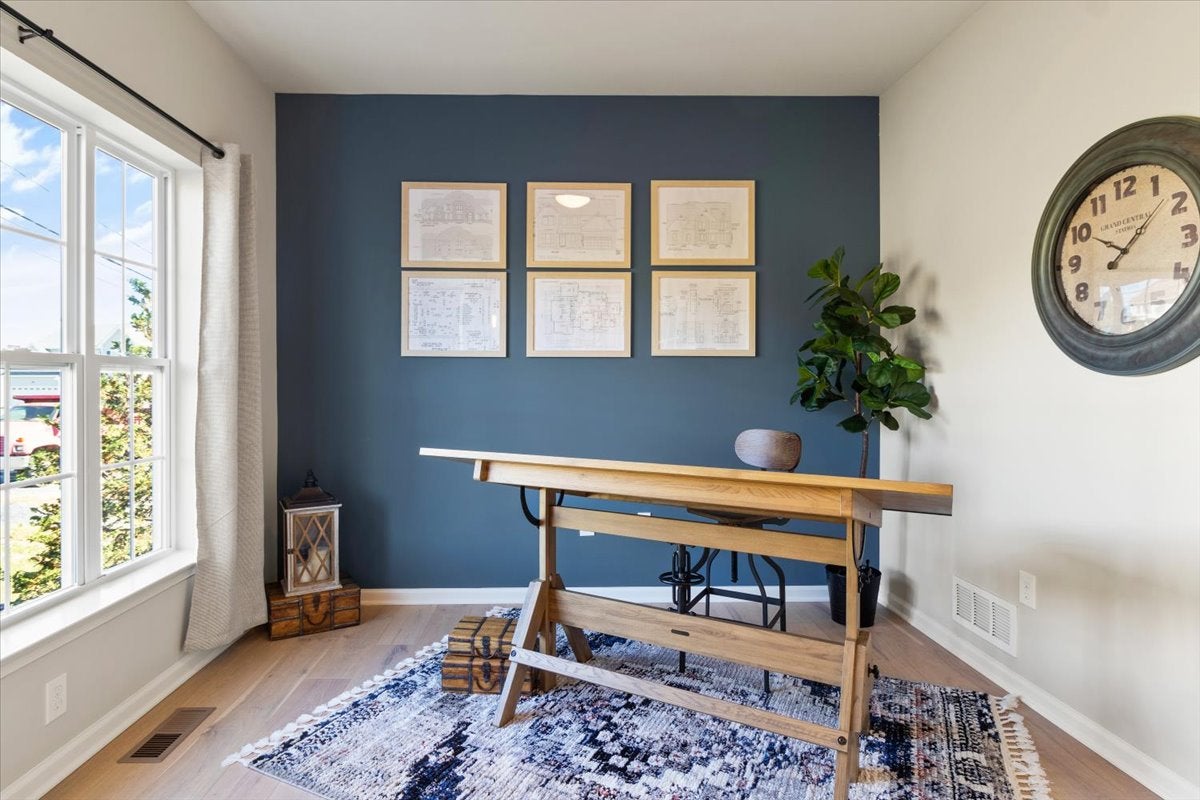

Questions? Call or Text
(484) 626-1616
Priced from $734,900 - $739,900
Designed with functionality in mind, the Morgan features a flowing, open-concept Kitchen, Dining Nook, and Great Room that are the heart of this home. As you enter through the 2 Car Garage, you’ll find a Mudroom that’s perfect for dropping off items like shoes, coats, or anything else you’d prefer to store. Just beyond, the expansive main living area awaits. Windows line the wall of the Great Room, and just beyond is a beautiful Kitchen that will please the pickiest of home chefs. A guest Foyer, Study, Dining Room/Flex Space, and Powder Room round out the first floor of this gorgeous home.
Upstairs you’ll find a large Owner’s Suite with two walk-in closets and a private Owner’s Bath that’s perfect for getting away from it all. The remaining three Bedrooms all have their own walk-in closets and share a full Hall Bath. A Kid's Loft that can be used as Play Area, TV Room, or second Home Office and 2nd floor laundry room finish this home’s layout that’s constructed for gracious family living.
Some images, videos, virtual tours shown may be from a previously built Tuskes home of similar design. Actual options, colors, and selections may vary. Contact us for details!

Take a virtual tour of our homes without leaving your home! Have a question about a home design or community? Looking to schedule an in person tour? We are here to help you at any stage in your new home search, whether you need a home now or are just starting to look. Contact us to start making your dream home a reality!
Kim and Tejus never had any doubts about their choice to build with Tuskes Homes. The home design they chose was perfect for their busy family and provides plenty of space for them to enjoy living at Eagles Landing.
Right from the beginning, building with Tuskes Homes was a great experience for Shreesh and Ketaki. Compared to their previous experience with another builder, they could tell that we truly cared about making sure their home was exactly what they wanted.
Meet two-time Tuskes homeowners Mary Ann and Jeff, and hear their experiences with the Tuskes Homes team and living in Sand Springs!
The Swauger family chose Tuskes Homes and our Wolf's Run community to call home, where Lily finds her dream room- a space she had always imagined.
Send me a quick message and I'll get back with you shortly!
