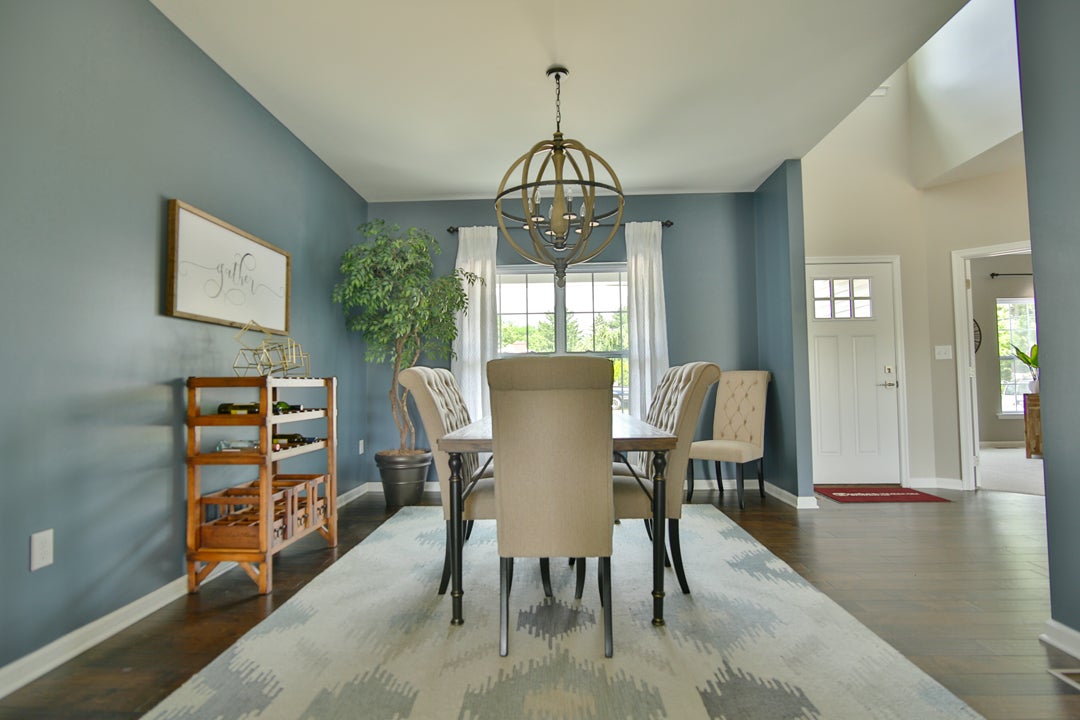

Questions? Call or Text
(484) 626-1616
Priced from $804,900 - $809,900
Live in luxury and style with the spacious Sienna, featuring an open-concept open living space that’s designed for entertaining. The Kitchen boasts generous countertop space and a spacious island. Dine in elegance in the formal Dining Room or cozy Nook. The 2-story Great Room features a relaxing fireplace, making it the perfect spot to unwind or host family and friends. The private Study, separated by double doors, provides a quiet place to work or learn from home when needed.
Step into the first-floor Owner's Suite, complete with a sitting area and a private bath retreat. On the second floor, there are three additional bedrooms and a shared hall bath for the family. For added flexibility, this plan also features an optional first-floor In-Law Suite, which relocates the Owner's suite upstairs.
Some images, videos, virtual tours shown may be from a previously built Tuskes home of similar design. Actual options, colors, and selections may vary. Contact us for details!

Take a virtual tour of our homes without leaving your home! Have a question about a home design or community? Looking to schedule an in person tour? We are here to help you at any stage in your new home search, whether you need a home now or are just starting to look. Contact us to start making your dream home a reality!
Lehigh Valley locals Jill & Matt were looking for a home with more space for their family and we were able to deliver everything on their wish list.
Retirees Wes and Pam were looking to downsize and built their perfect home in our Sand Springs community.
Meet two-time Tuskes homeowners Mary Ann and Jeff, and hear their experiences with the Tuskes Homes team and living in Sand Springs!
Since meeting each other on the first day of college, Lehigh Valley locals Josh and Lauren knew they were destined for great things. Now 10 years later they've welcomed a baby into their family and are living the dream at our Northwood Farms community!
Send me a quick message and I'll get back with you shortly!
