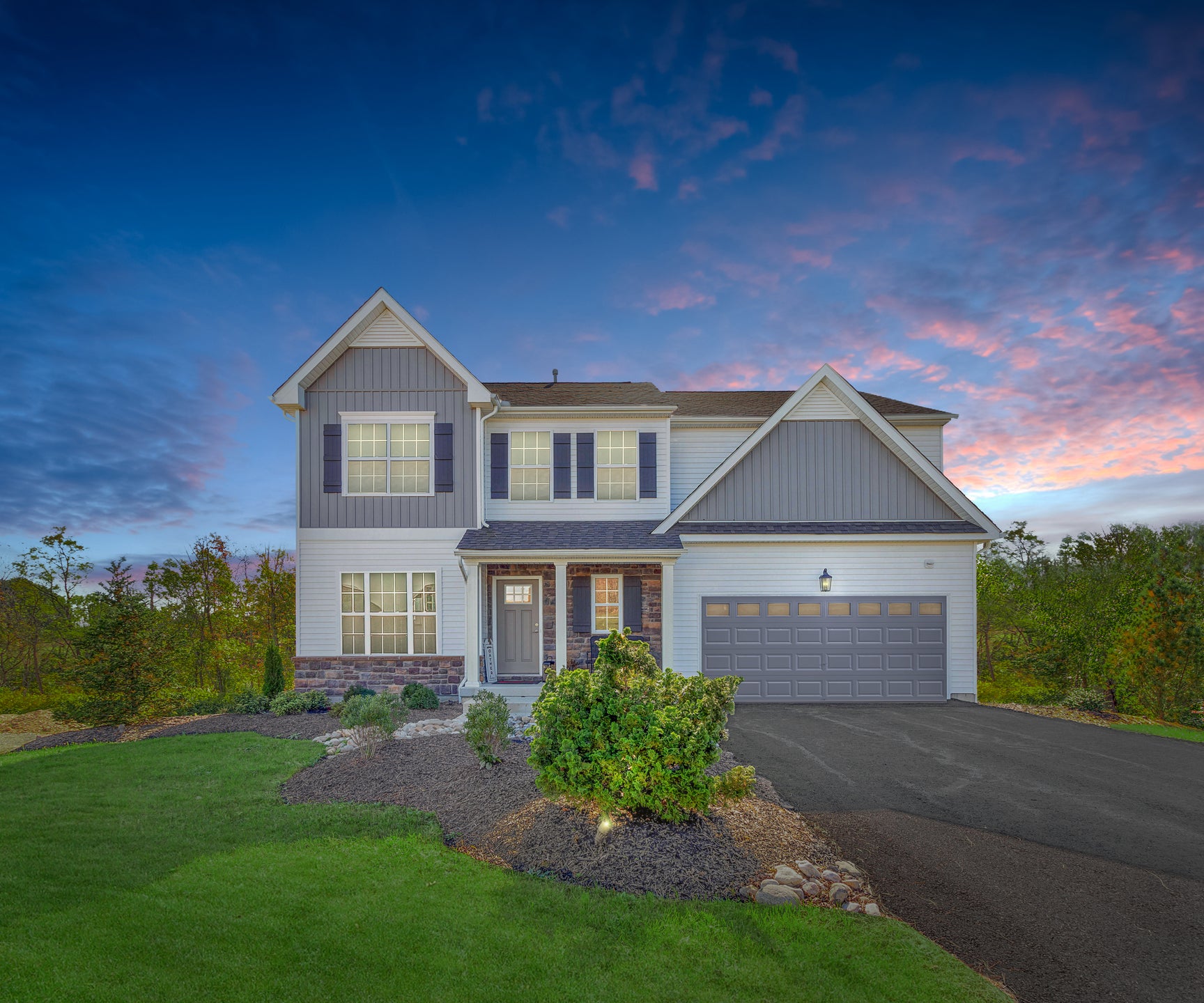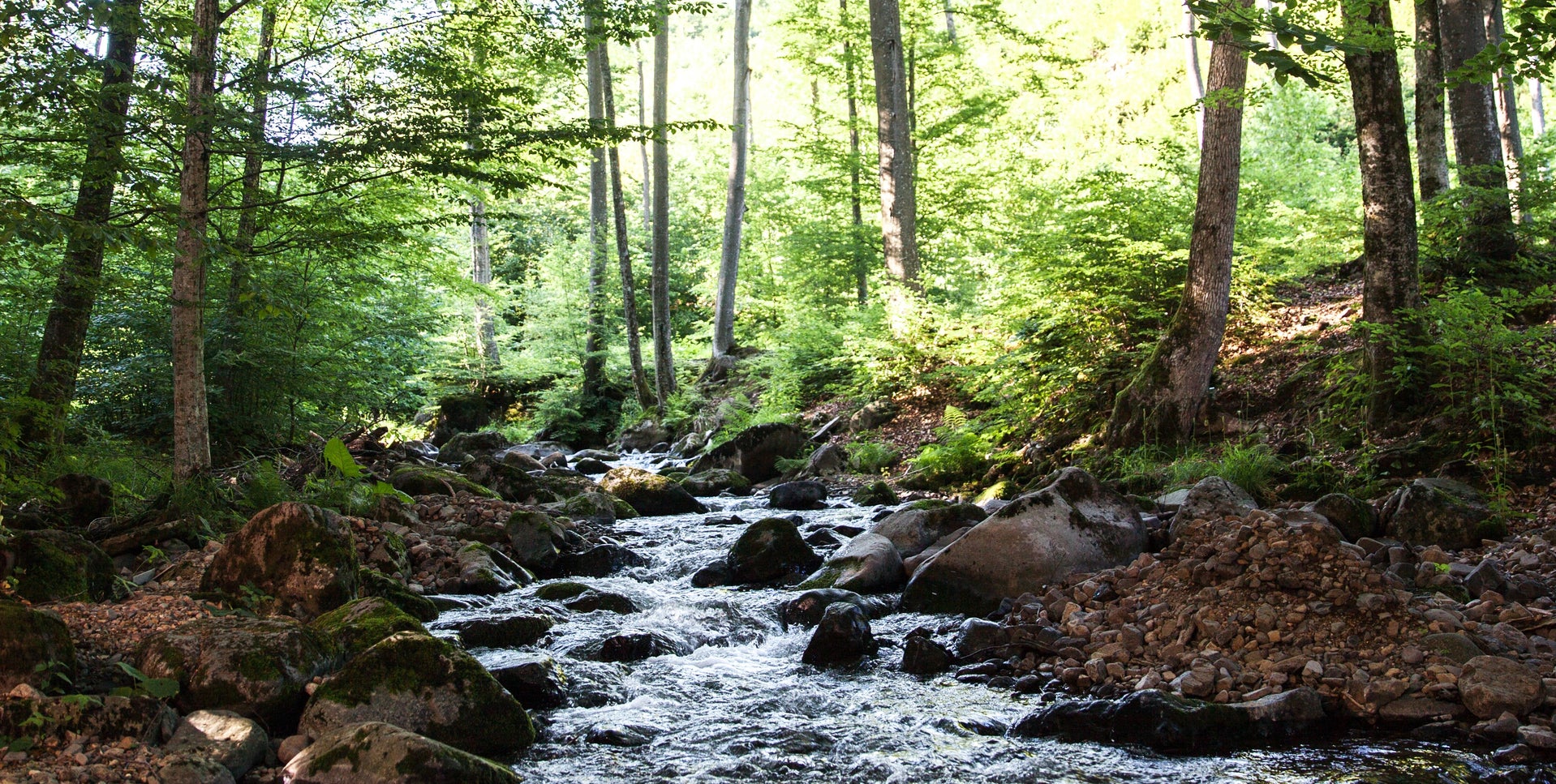

Questions? Call or Text
(484) 626-1616


Hillcrest Estates at Mountain Top
116 Scarlet Road | Mountain Top, PA 18707
Single Family Homes starting from $379,900


27 Olivia Way #72
Mountain Top,
PA
18707
Hillcrest Estates at Mountain Top
$439,900

414 Mitchell Avenue #62
Mountain Top,
PA
18707
Hillcrest Estates at Mountain Top



| Lot # | Address | Lot Size | Status | Details |
|---|---|---|---|---|
| 72 | 27 Olivia Way #72 | 7704.0 Sqft |
Spec For Sale
|
View this home » |
| 62 | 414 Mitchell Avenue #62 |
Coming Soon
|
View this home » | |
| 9 | 117 Scarlet Rd | 12059.0 Sqft |
Lot Available
|
Available Plans
|
| 34 | 38 Olivia Way | 15805.0 Sqft |
Sold
|
Available Plans
|
| 33 | 40 Olivia Way | 14555.0 Sqft |
Sold
|
Available Plans
|
| 32 | 42 Olivia Way | 14617.0 Sqft |
Lot Available
|
Available Plans
|
| 31 | 44 Olivia Way | 17784.0 Sqft |
Lot Available
|
Available Plans
|
| 30 | 46 Olivia Way | 14758.0 Sqft |
Sold
|
Available Plans
|
| 29 | 48 Olivia Way | 14784.0 Sqft |
Sold
|
Available Plans
|
| 28 | 50 Olivia Way | 14772.0 Sqft |
Lot Available
|
Available Plans
|
| 26 | 54 Olivia Way |
Sold
|
Available Plans
|
|
| 25 | 56 Olivia Way |
Sold
|
Available Plans
|
|
| 75 | 21 Olivia Way | 8945.0 Sqft |
Sold
|
Available Plans
|
| 74 | 23 Olivia Way | 8837.0 Sqft |
Lot Available
|
Available Plans
|
| 73 | 25 Olivia Way | 7764.0 Sqft |
Lot Available
|
Available Plans
|
| 71 | 29 Olivia Way | 9584.0 Sqft |
Lot Available
|
Available Plans
|
| 70 | 31 Olivia Way | 9491.0 Sqft |
Lot Available
|
Available Plans
|
| 69 | 33 Olivia Way | 9625.0 Sqft |
Lot Available
|
Available Plans
|
| 68 | 35 Olivia Way | 13303.0 Sqft |
Lot Available
|
Available Plans
|
| 67 | 37 Olivia Way | 14774.0 Sqft |
Sold
|
Available Plans
|
| 64 | 422 Mitchell Avenue | 9658.0 Sqft |
Lot Available
|
Available Plans
|
| 63 | 418 Mitchell Avenue | 9218.0 Sqft |
Sold
|
Available Plans
|
| 40 | 217 Austin Lane | 24073.0 Sqft |
Sold
|
Available Plans
|
| 39 | 211 Austin Lane |
Sold
|
||
| 22 | 62 Olivia Way | 15991.0 Sqft |
Sold
|
Available Plans
|
| 21 | 64 Olivia Way | 20278.0 Sqft |
Sold
|
Available Plans
|
| 20 | 51 Olivia Way | 22945.0 Sqft |
Sold
|
Available Plans
|
| 15 | 419 Mitchell Avenue | 15346.0 Sqft |
Sold
|
Available Plans
|
| 19 | 49 Olivia Way |
Sold
|
Available Plans
|
|
| 18 | 47 Olivia Way |
Sold
|
Available Plans
|
|
| 17 | 45 Olivia Way |
Sold
|
Available Plans
|
|
| 61 | 412 Mitchell Avenue |
Sold
|
Available Plans
|
|
| 12 | 110 Scarlet Road |
Sold
|
Available Plans
|
|
| 6 | 407 Mitchell Avenue |
Sold
|
Available Plans
|
|
| 5 | 405 Mitchell Avenue |
Sold
|
Available Plans
|
|
| 23 | 60 Olivia Way |
Sold
|
Available Plans
|
|
| 45 | 22 Olivia Way |
Sold
|
||
| 44 | 24 Olivia Way |
Sold
|
||
| 49 | 14 Olivia Way |
Sold
|
||
| 11 | 114 Scarlet Road | 10623.0 Sqft |
Sold
|
Available Plans
|
| 65 | 426 Mitchell Ave | 10025.0 Sqft |
Lot Available
|
Available Plans
|
| 60 | 410 Mitchell Ave | 10530.0 Sqft |
Sold
|
Available Plans
|
| 38 | 209 Austin Lane | 11577.0 Sqft |
Sold
|
Available Plans
|
| 66 | 430 Mitchell Ave | 12464.0 Sqft |
Lot Available
|
Available Plans
|
| 58 | 406 Mitchell Ave | 9288.0 Sqft |
Sold
|
Available Plans
|
| 37 | 207 Austin Lane | 7825.0 Sqft |
Reserved
|
Available Plans
|
| 36 | 205 Austin Lane | 9645.0 Sqft |
Lot Available
|
Available Plans
|
| 13 | 106 Scarlet Road | 13233.0 Sqft |
Sold
|
Available Plans
|
| 7 | 409 Mitchell Ave | 14499.0 Sqft |
Sold
|
Available Plans
|
Now selling in the Crestwood School District, Hillcrest Estates at Mountaintop offers a serene style of living in a highly desirable location near the Pocono Mountains. Located within convenient distances to commuting routes, you'll enjoy a peaceful place to call home with easy access to modern conveniences. Outdoor enthusiasts will enjoy the numerous outdoor activities the area has to offer with everything from golf, walking and hiking trails, skiing, rafting, and horseback riding in the surrounding areas. Residents of Mountain Top enjoy numerous dining options right in town within a few miles of Hillcrest Estates. Check out the literary scene at the quaint Marian Sutherland Kirby Library which has been serving the community since 1985. Hillcrest Estates is located just 25 minutes south of Wilkes-Barre and 30 minutes north of Hazelton where you'll find additional shopping, sporting events, museums and art galleries.
Contact us for more information on Hillcrest Estates at Mountain Top today!
Click on a category below to explore what's in the neighborhood.
When the time came for high school sweethearts Erin and Nick to buy their first house, they decided to build their dream home with us at our Northwood Farms community in Easton, Pennsylvania. From getting engaged in their home to bringing home a new 4 ...
First time buyers Matt & Danielle decided that building a new home was exactly what they were looking for when they needed to find a place of their own. Building with Tuskes Homes allowed them to personalize their space with all the features on their w...
We hope you are having as much fun following this family and their home story as much as we have. Follow them to our Design Studio and get a sneak peek at their home in progress. We can't to show you the big reveal in Part III!
New York transplants Tanya and Anthony were drawn to new construction to cross every item off their dream home's wish list.
Send me a quick message and I'll get back with you shortly!
