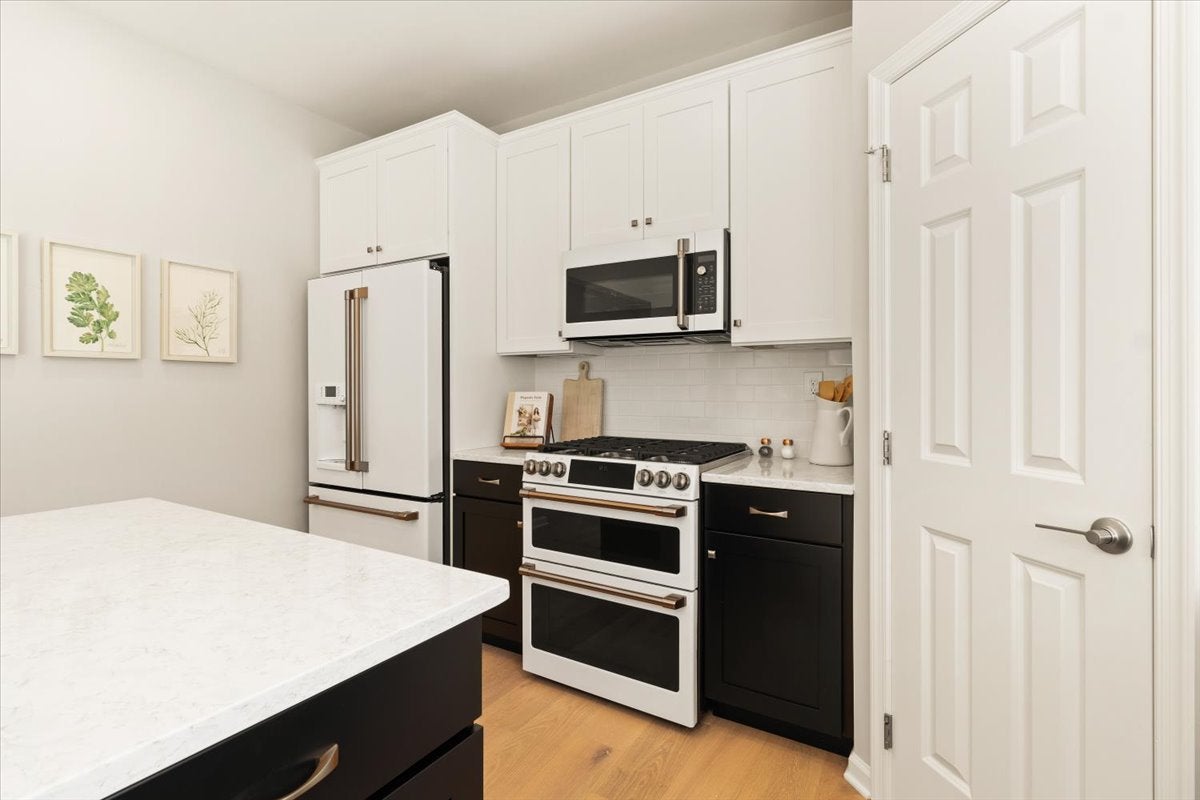

Questions? Call or Text
(484) 626-1616

414 Mitchell Avenue #62
Mountain Top PA 18707
Community: Hillcrest Estates at Mountain Top
Floorplan: Morgan
School District:
Crestwood School District
Designed with functionality in mind, the Morgan features a flowing, open-concept Kitchen, Dining Nook, and Great Room that are the heart of this home. As you enter through the 2 Car Garage, you’ll find a Mudroom that’s perfect for dropping off items like shoes, coats, or anything else you’d prefer to store. Just beyond, the expansive main living area awaits. Windows line the wall of the Great Room, and just beyond is a beautiful Kitchen that will please the pickiest of home chefs. A guest Foyer, Study, Dining Room/Flex Space, and Powder Room round out the first floor of this gorgeous home.
Upstairs you’ll find a large Owner’s Suite with two walk-in closets and a private Owner’s Bath that’s perfect for getting away from it all. The remaining three Bedrooms all have their own walk-in closets and share a full Hall Bath. A Kid's Loft that can be used as Play Area, TV Room, or second Home Office and 2nd floor laundry room finish this home’s layout that’s constructed for gracious family living.
Some images, videos, virtual tours shown may be from a previously built Tuskes home of similar design. Actual options, colors, and selections may vary. Contact us for details!

Meet two-time Tuskes homeowners Mary Ann and Jeff, and hear their experiences with the Tuskes Homes team and living in Sand Springs!
When the time came for high school sweethearts Erin and Nick to buy their first house, they decided to build their dream home with us at our Northwood Farms community in Easton, Pennsylvania. From getting engaged in their home to bringing home a new 4 ...
We hope you are having as much fun following this family and their home story as much as we have. Follow them to our Design Studio and get a sneak peek at their home in progress. We can't to show you the big reveal in Part III!
PJ and Tiffany were able to find the exact home they envisioned that checked every mark on their wish list when they decided to build with Tuskes Homes at our Maple Shade Estates Community.
Send me a quick message and I'll get back with you shortly!
