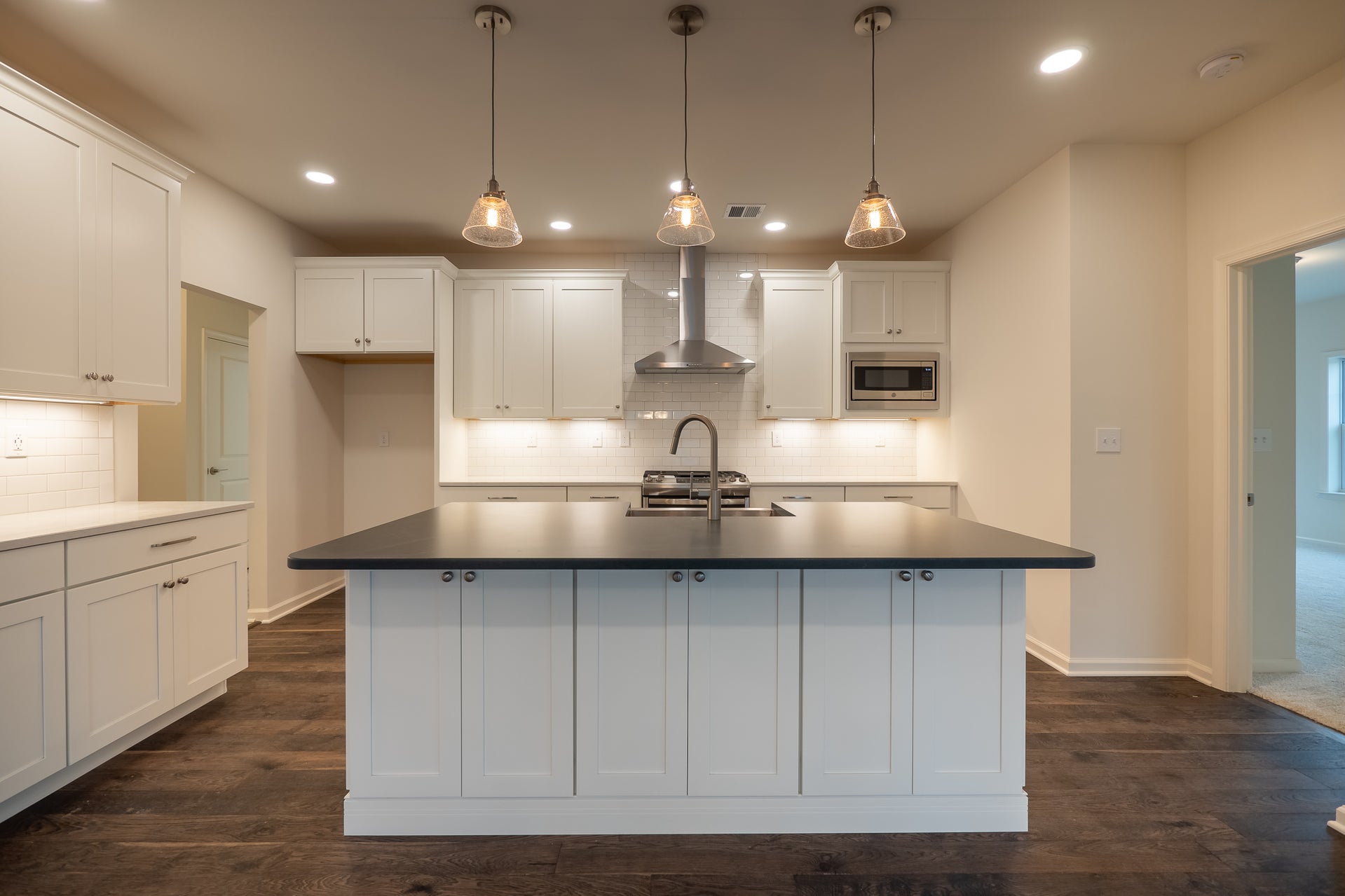

Questions? Call or Text
(484) 626-1616
Franklyn
Hillcrest Estates at Mountain Top School District: Crestwood School District
Priced from $510,900 - $515,900
Discover the Franklyn - a unique and luxurious home with a flexible layout. Enter the welcoming Foyer and find a well-located coat closet, Powder Room, and useful private Study. The Kitchen boasts an island with an overhang, plenty of counter space, and a view of the open Dining Room and Great Room. The spacious Great Room is perfect for entertaining and leads to a beautiful lanai in the backyard.
The first-floor Owner's Suite features a large Bedroom, generous walk-in closet, and a private Owner's Bath with two vanities, tiled shower, and linen closet. A French provides another access point to the lanai, perfect for morning coffee or relaxing at the end of the day. The upstairs includes two additional Bedrooms, a Full Bath with double vanity, and a Loft for a Play Area, TV Room, or Study area. The second floor also features an unfinished storage area for items not in use.
Some images, videos, virtual tours shown may be from a previously built Tuskes home of similar design. Actual options, colors, and selections may vary. Contact us for details!

New York transplants Tanya and Anthony were drawn to new construction to cross every item off their dream home's wish list.
When the time came for high school sweethearts Erin and Nick to buy their first house, they decided to build their dream home with us at our Northwood Farms community in Easton, Pennsylvania. From getting engaged in their home to bringing home a new 4 ...
The Swauger family chose Tuskes Homes and our Wolf's Run community to call home, where Lily finds her dream room- a space she had always imagined.
We hope you are having as much fun following this family and their home story as much as we have. Follow them to our Design Studio and get a sneak peek at their home in progress. We can't to show you the big reveal in Part III!
Send me a quick message and I'll get back with you shortly!
