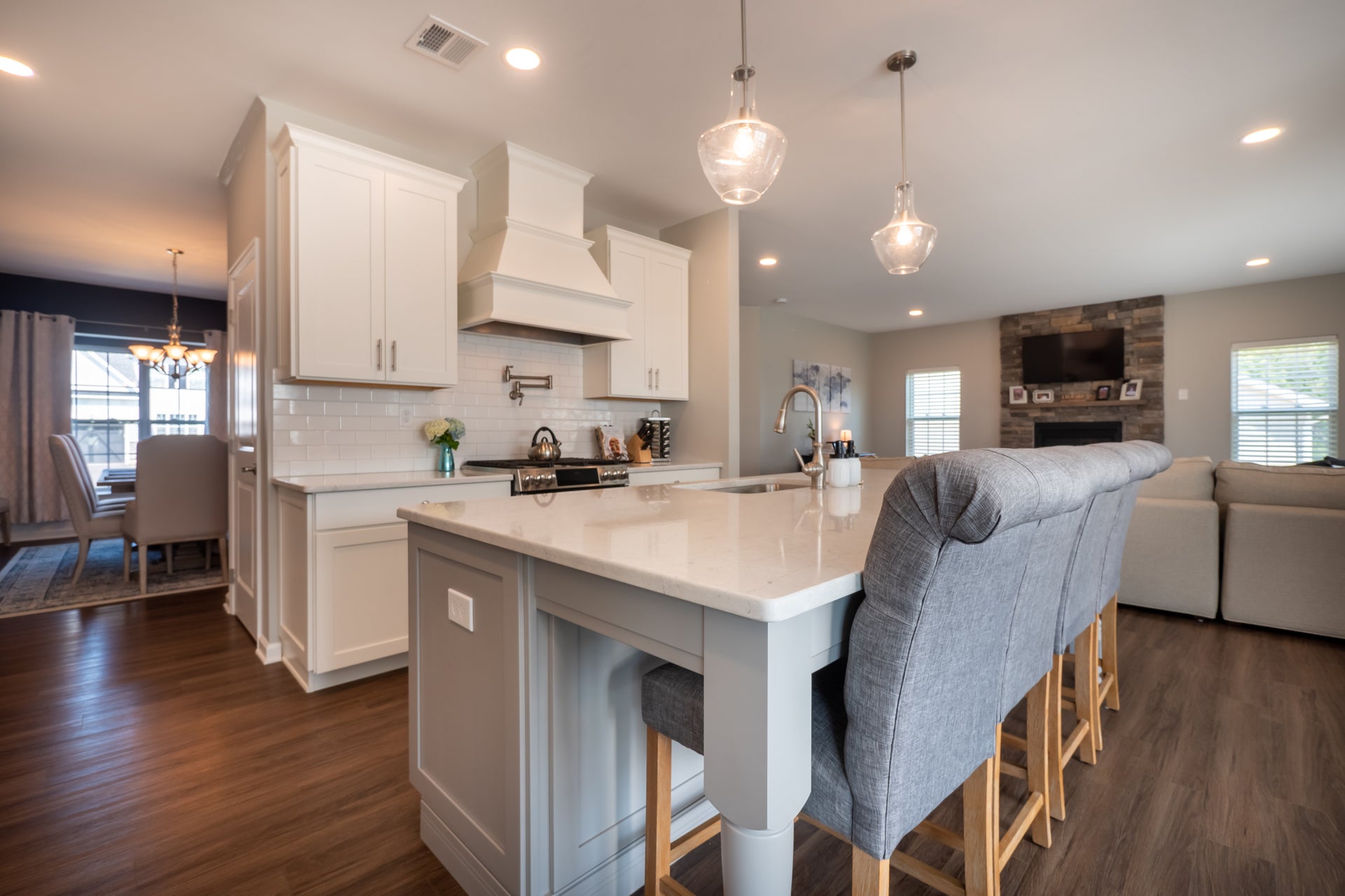

Questions? Call or Text
(484) 626-1616
Priced from $829,900 - $834,900
Step into opulence with The Magnolia, a stunning floorplan starting at 2820 sq ft. The Kitchen boasts a large island with seating, granite or quartz countertops, and a dining Nook surrounded by windows. The main level also includes a spacious Great Room, formal Dining Room, Private Study with French doors, Powder Room, Mudroom, and welcoming Foyer.
Upstairs, the Owner's Suite features double doors and 2 walk-in closets with an attached Owner's Bath. 3 additional bedrooms, a shared hall bath, and a 2nd floor Laundry Room complete the layout. For even more space, consider the optional Bonus Room above the Garage, perfect for a 5th Bedroom, second Home Office, or Play Room.
Some images, videos, virtual tours shown may be from a previously built Tuskes home of similar design. Actual options, colors, and selections may vary. Contact us for details!

PJ and Tiffany were able to find the exact home they envisioned that checked every mark on their wish list when they decided to build with Tuskes Homes at our Maple Shade Estates Community.
Moving to a home that was close to family with plenty of space were the two most important factors in their decision to relocate to Pennsylvania from New York. They believe they truly found their forever home, and we were honored to help them make that...
First time buyers Matt & Danielle decided that building a new home was exactly what they were looking for when they needed to find a place of their own. Building with Tuskes Homes allowed them to personalize their space with all the features on their w...
Ken and Theresa were looking to downsize after they became empty nesters, and they were thrilled to find a ranch-style home that offered single floor living and a finished basement for additional space.
Send me a quick message and I'll get back with you shortly!
