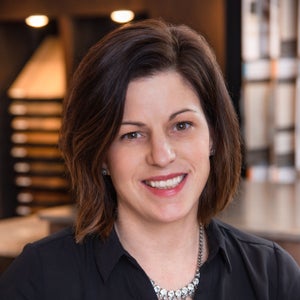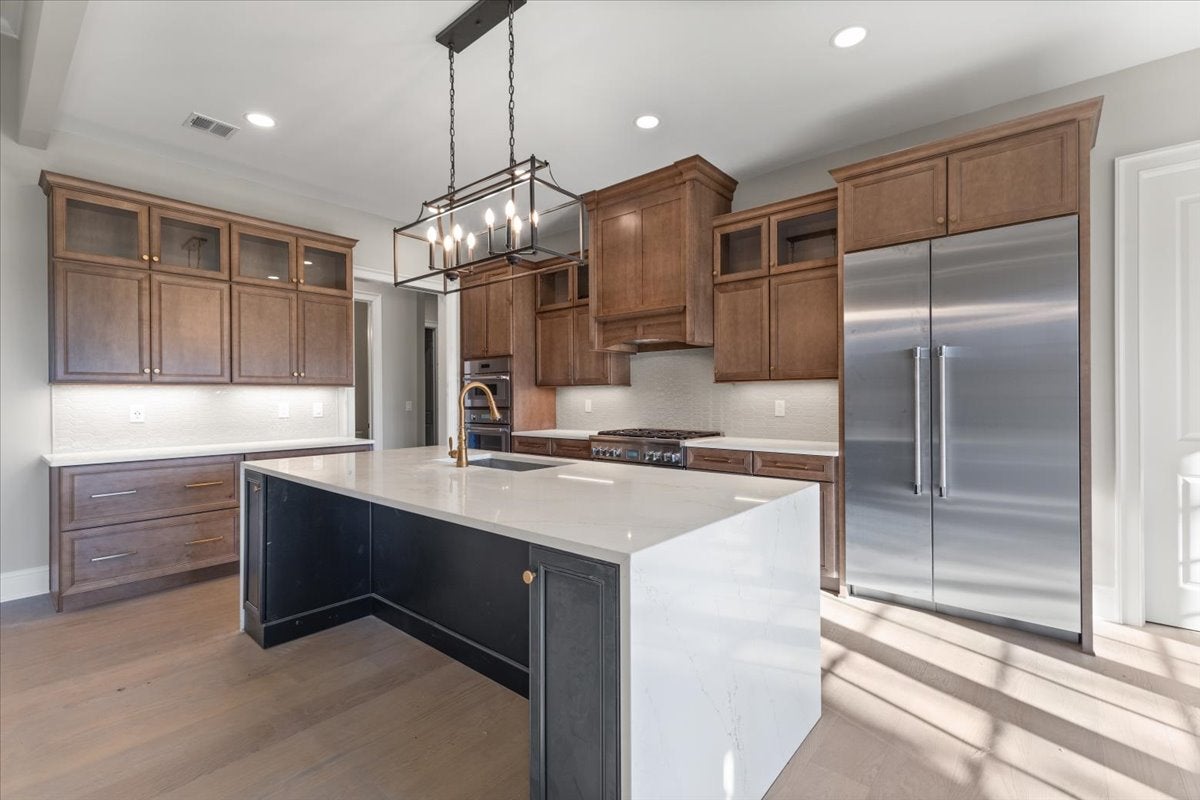

Questions? Call or Text
(484) 626-1616

5415 Boulevard Grand Cru #24
Bethlehem PA 18015
Community: Epernay
Floorplan: Epernay Villa School District: Southern Lehigh
Priced from $1,349,900
The Dining Room is perfect for formal dinners, and features large windows that allow for ample natural light. Across the hall is a private Study, offering a quiet space for reflection or remote work.
The Kitchen is a chef's dream, with 48-inch tall cabinets, granite countertops, and Thermador stainless steel appliances. The large island is the perfect spot for casual dining or entertaining, and the attached Morning Room is bathed in light from the many windows. In the Great Room, you'll find a modern gas fireplace, grand double French doors leading to a covered Lanai with cathedral ceilings, and a convenient Wine Bar.
The private Owner's Suite features a tray ceiling, two walk-in closets, and an ensuite Owner’s Bath with a fully tiled shower, freestanding tub, and double vanity sink. The home also includes two additional Bedrooms with private Baths, a Mudroom/Laundry Room, and a Powder Room.
Live the lifestyle you've always dreamed of. Contact us today to reserve your appointment to view the Epernay Villa.
Some images, videos, virtual tours shown may be from a previously built Tuskes home of similar design. Actual options, colors, and selections may vary. Contact us for details!

Meet the Bell Family. Rob, Kelli, and their daughter Frani needed special features added to their home - and we were more than happy to help!
Moving to a home that was close to family with plenty of space were the two most important factors in their decision to relocate to Pennsylvania from New York. They believe they truly found their forever home, and we were honored to help them make that...
When the time came for high school sweethearts Erin and Nick to buy their first house, they decided to build their dream home with us at our Northwood Farms community in Easton, Pennsylvania. From getting engaged in their home to bringing home a new 4 ...
Right from the beginning, building with Tuskes Homes was a great experience for Shreesh and Ketaki. Compared to their previous experience with another builder, they could tell that we truly cared about making sure their home was exactly what they wanted.
Send me a quick message and I'll get back with you shortly!
